ZIONE GROSSHUESCH

The House of Thirds is designed with consideration for the deaf community. A radical approach has been taken with the elimination of interior walls. Typically, houses are separated by rooms and walls, each area having only a singular function. However, this house focuses on blurring the lines between zones. Where there is an interior wall, consideration has been made by adding bookshelves to the edge. This allows visibility around each corner providing a sense of ease to its residents.
Leading from one side of the building to the other, a direct sightline through the bookcases emerges. Above the bookcases a sun path forms from the skylights and sun bounces off beams casting indirect sunlight below. The second story has openings to the level below connecting the two floors. The bookcases act as both divisions of space and storage is no longer hidden away, with open shelving units on display to both the inhabitants and those on the outside.
A large, medium, and small zone start to establish, a large sleeping quite area, a medium socializing area, and a small open area. Where conventionally the sleeping areas are tucked away, here they are opened and given the largest area. This area can be opened to the smaller zones throughout the day. On the upper level the zones repeat with a closed off zone and an open space. The form of the building slips down into the lower level through the curves and roof lines blurring the edges of where a space begins and ends.
Leading from one side of the building to the other, a direct sightline through the bookcases emerges. Above the bookcases a sun path forms from the skylights and sun bounces off beams casting indirect sunlight below. The second story has openings to the level below connecting the two floors. The bookcases act as both divisions of space and storage is no longer hidden away, with open shelving units on display to both the inhabitants and those on the outside.
A large, medium, and small zone start to establish, a large sleeping quite area, a medium socializing area, and a small open area. Where conventionally the sleeping areas are tucked away, here they are opened and given the largest area. This area can be opened to the smaller zones throughout the day. On the upper level the zones repeat with a closed off zone and an open space. The form of the building slips down into the lower level through the curves and roof lines blurring the edges of where a space begins and ends.
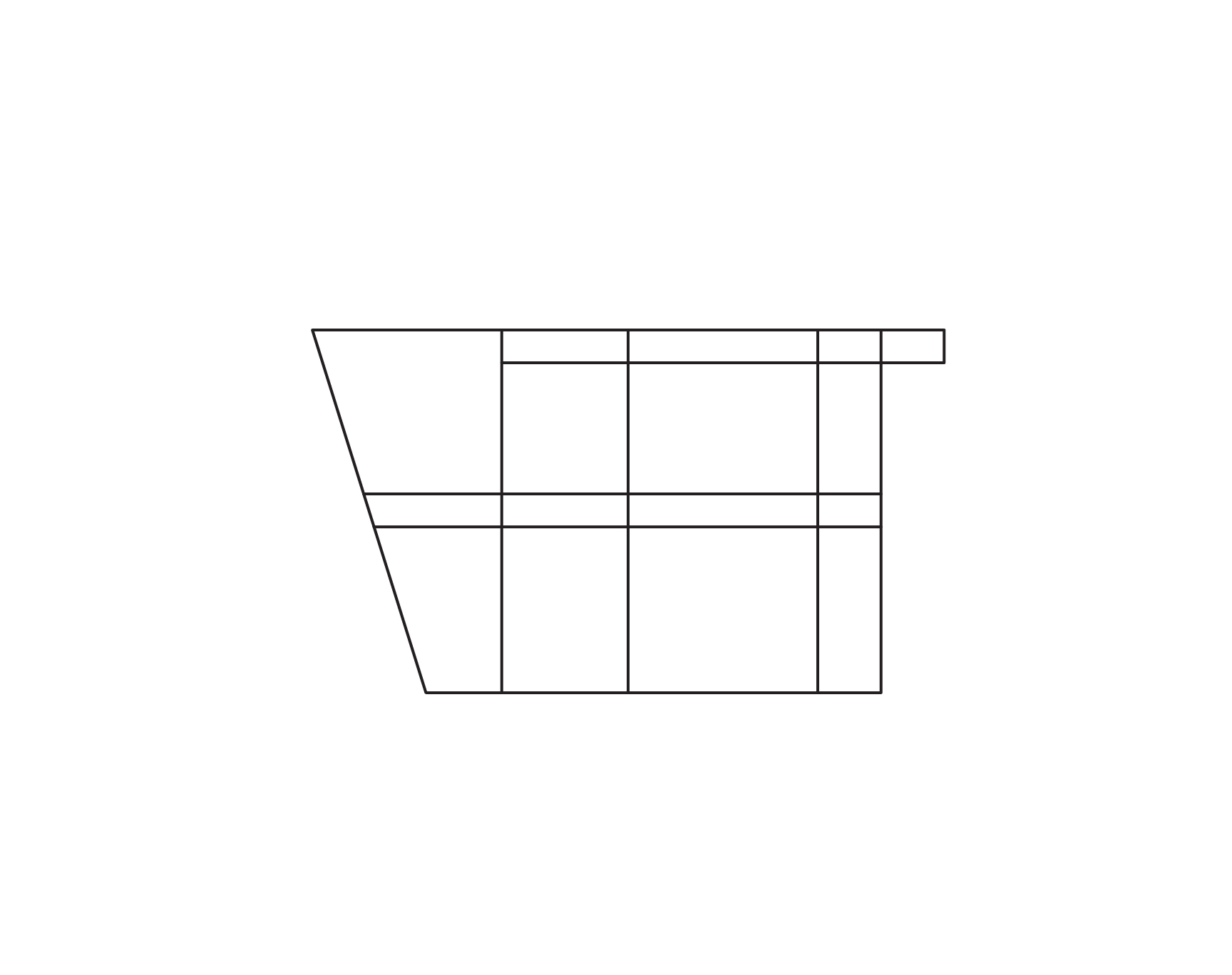
Lines

Lower Level Plan

Upper Level Plan
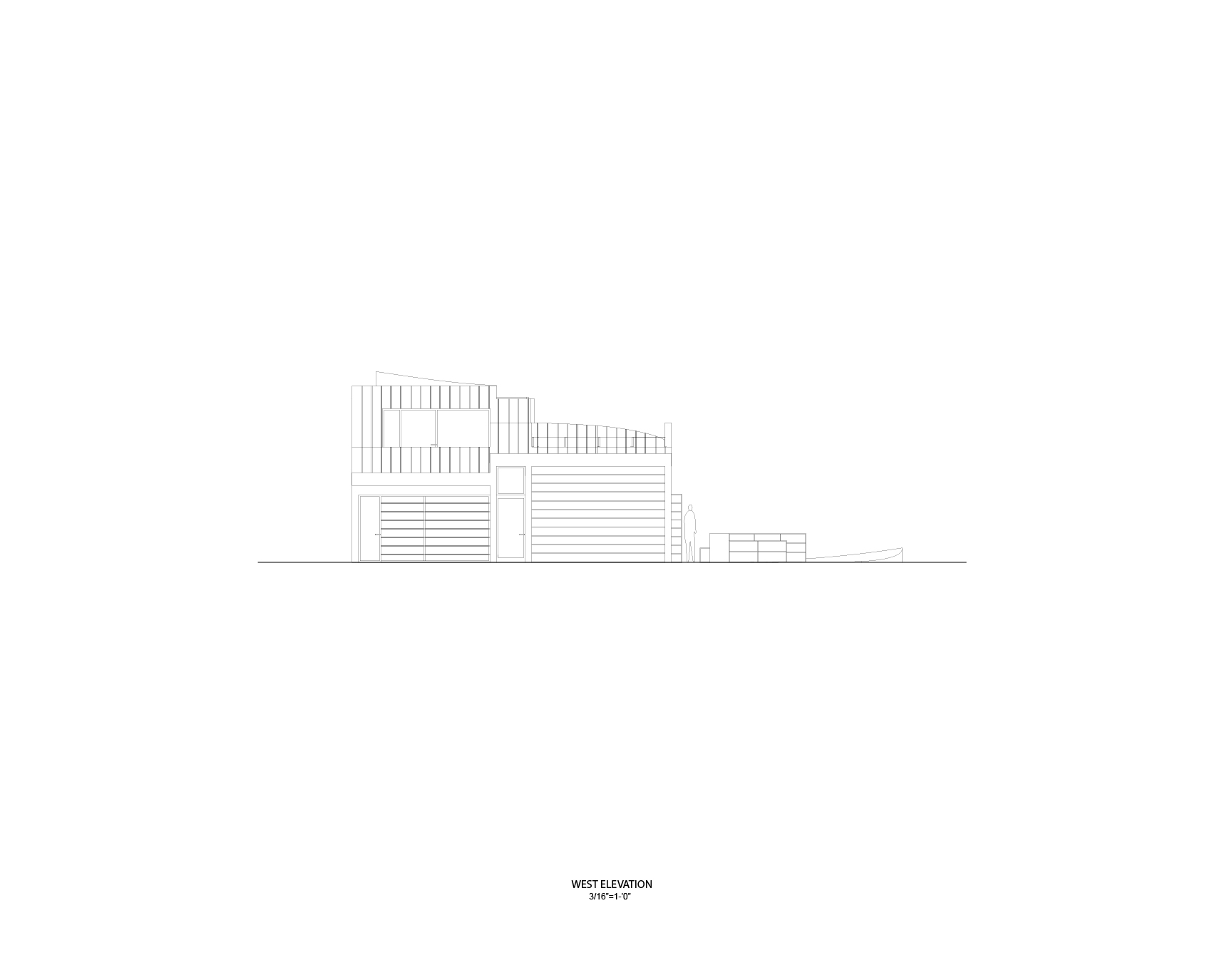



Elevation


Sections

Oblique Elevation
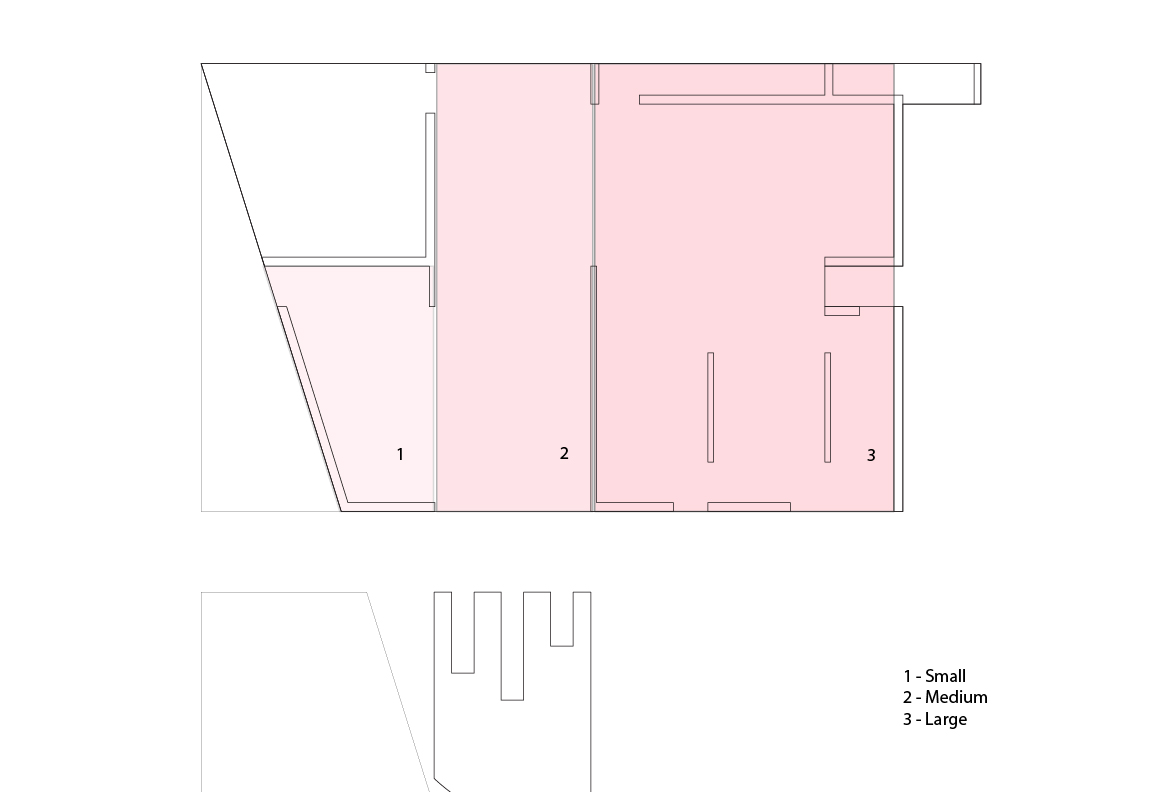
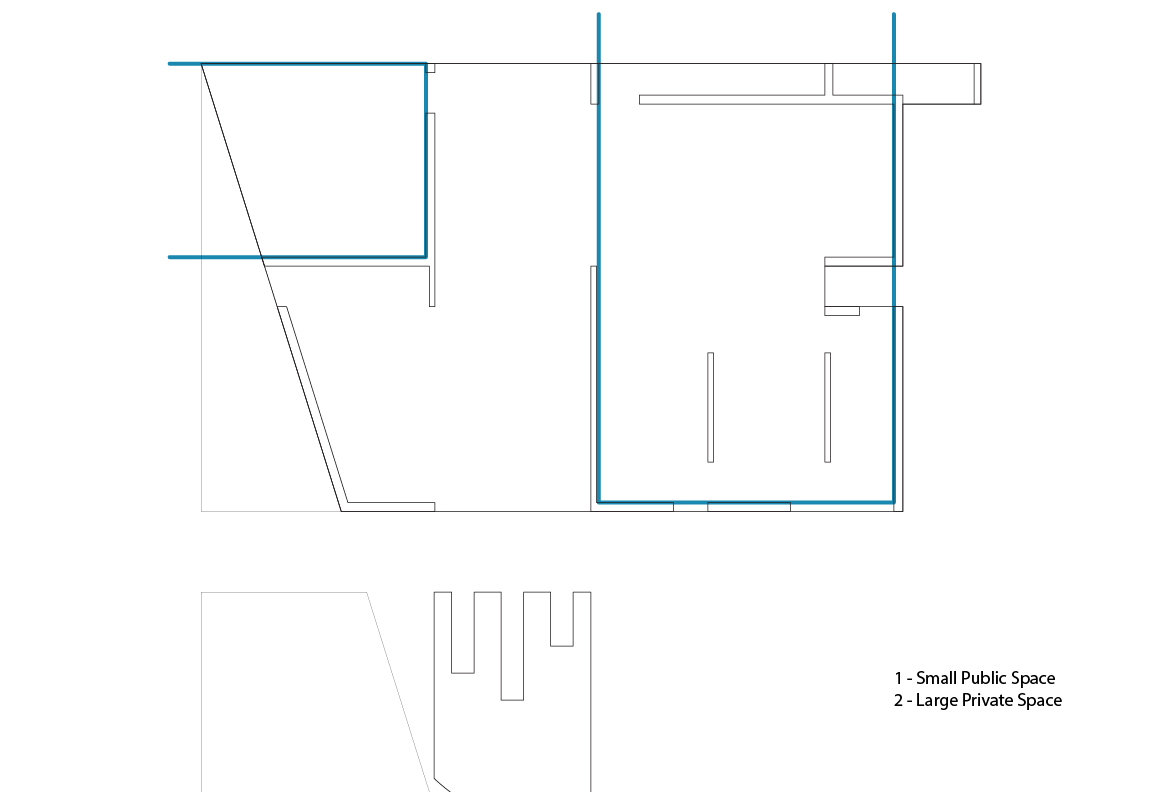
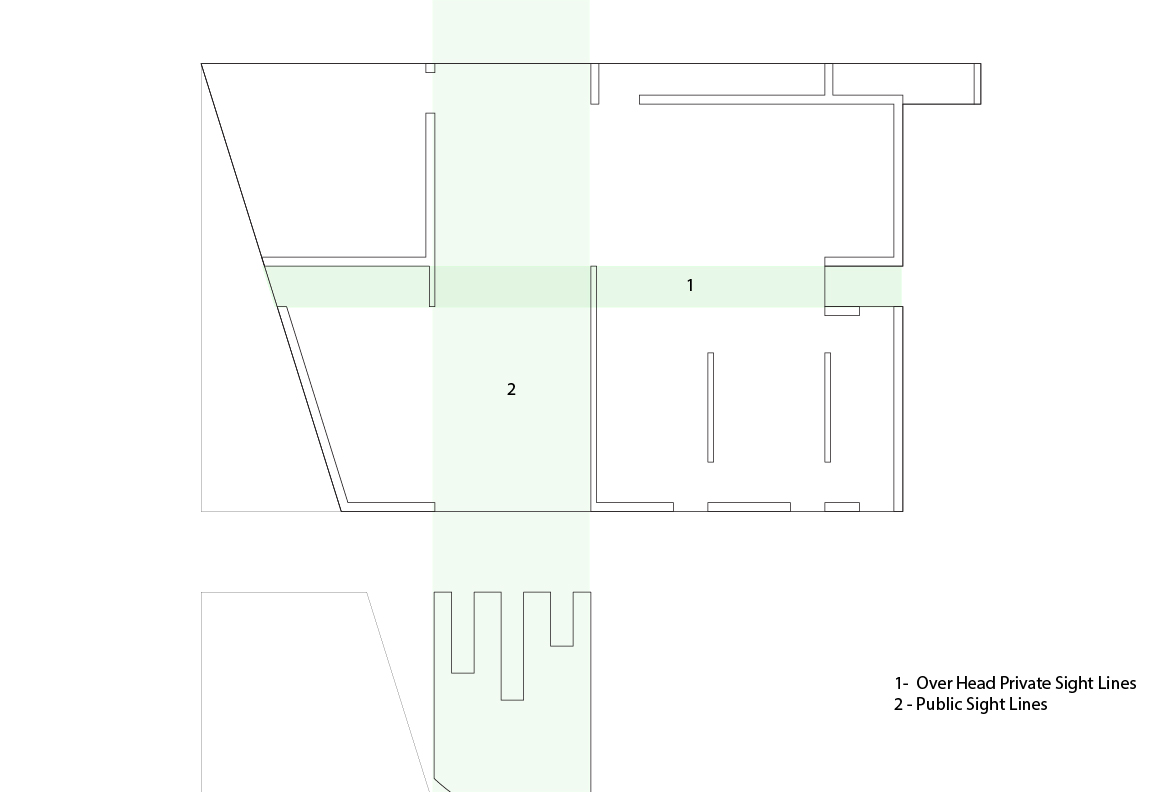
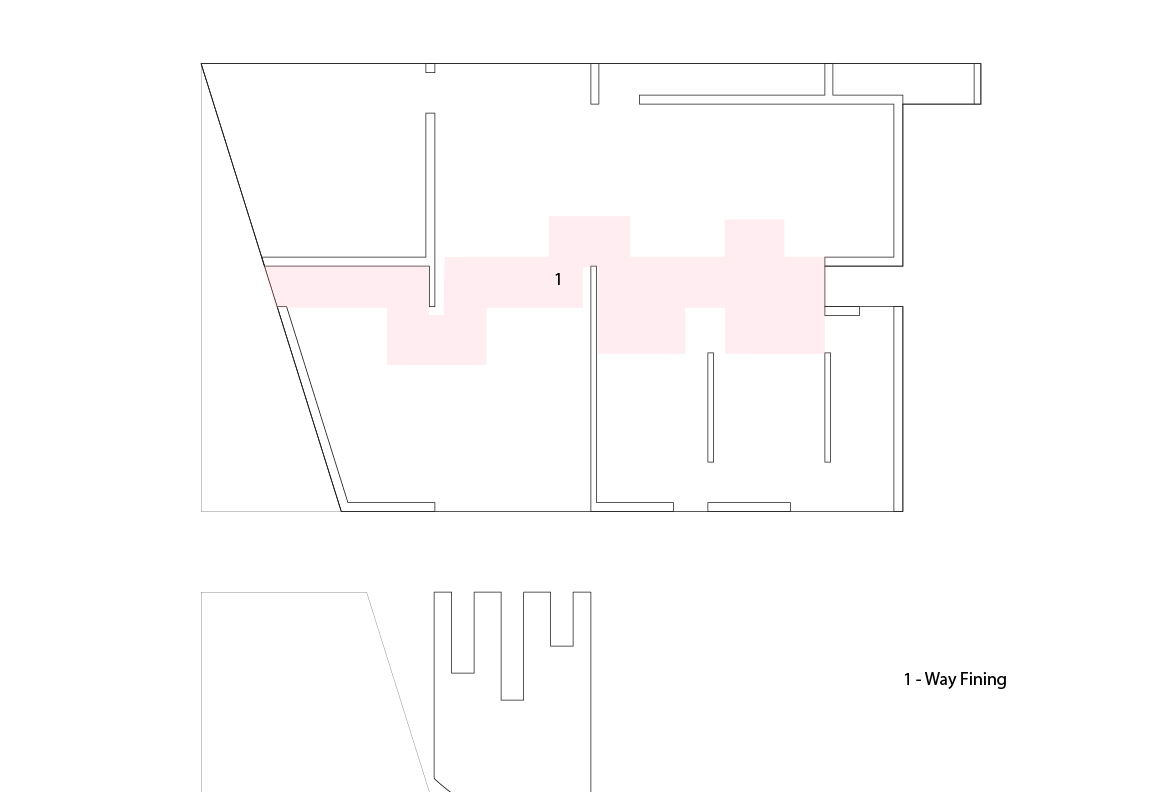
Diagrams


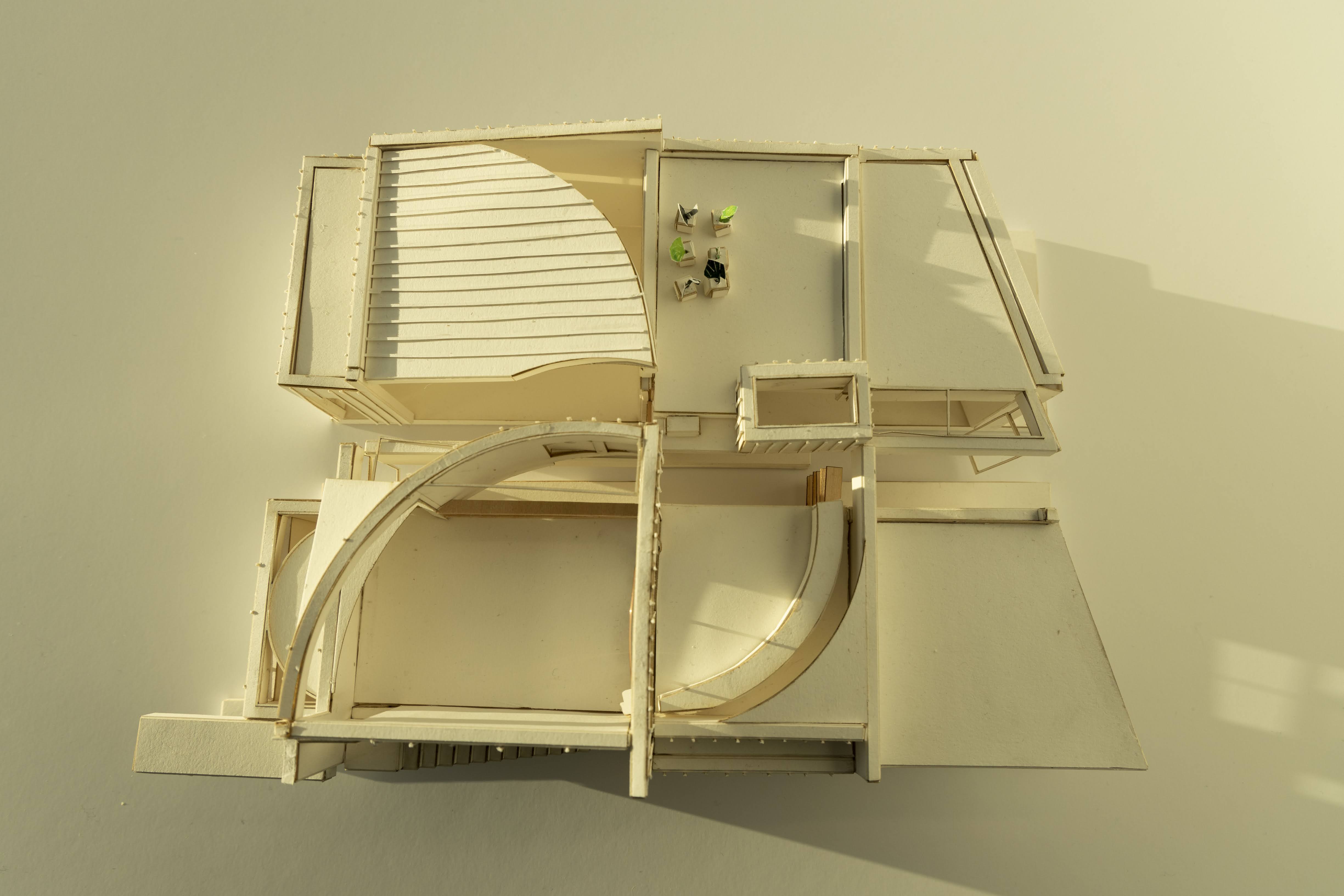





Model