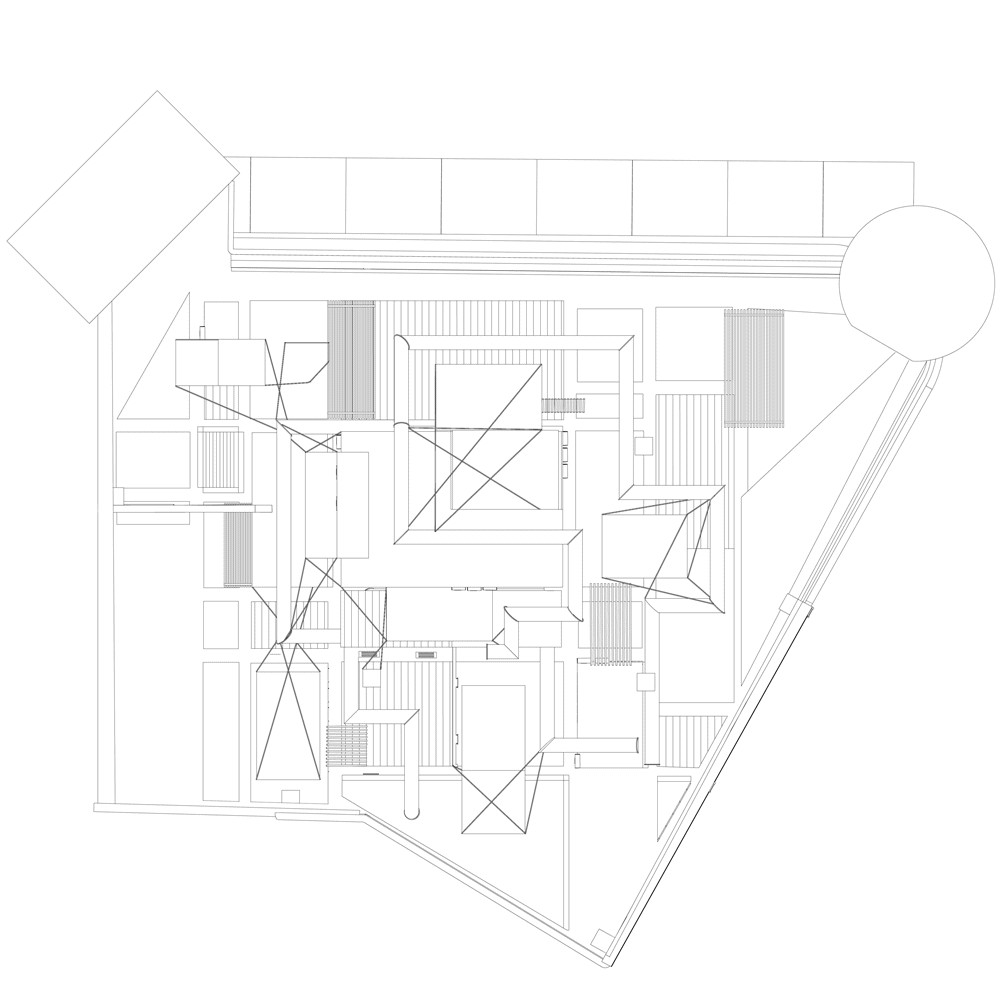YINGHE YI
It is a small market in Newcastle, England. It sells some daily stuff and electric machine with discount. It is with an open plan and a lot of interesting beams and pipes.
The most interesting part is the combination of pipes and beams under the roof. That is the reason why I was going to model it. The combination looks like a pattern which represents a ‘maze’. The irregular but reasonable pattern inspired me to transform it in the 3.3. More importantly, there are two huge curtain walls. Pedestrians and customers in the market could see each other clearly and they even could have a conversation.

These are the stuff I used and combined in my design. It includes windows, roofs, beams, pipes and some lights and concrete walls.
In the ANT map, I focus more on the research of how cosmetic stuff and home stuff are produced in the factory. It includes the original resources of the make up stuff and how people use them in daily life. For the home stuff, I focus more on how they will be recycled after using and which material could be reused.

The plan I created is to show how I divide the areas and which part I would like to highlight. For example, the red recutangular represents how cosmetic stuff and home stuff works in my space. Basically, It is an exhibition space and it is to show various make up stuff and how some home stuff which is related to making up stuff. My other two categories are bundled and saturated. So I tried
to separate the roof as many fragments. I transformed the roof to the floor and used pipes and beams to saturate it. Moreover, to show the bundled elements, I used ropes and beams to hang up the platforms and bundled some cosmetic things and furnitures.
The vedio I showed is the plan. I create a color that matches cosmetic stuff and I tried to explore how people use the exhibition and interact many exhibits, such as cosmetic boxes and dressing tables. As for the circulation, there is not an actual one. To increase the interaction between my space and visitors, the way that visitors move is random. I decreased two walls and took them as entrances. People in this exhibition space are supposed to move by stairs, ladders and even by the slides (the pipes). There is a narrowed space between some platforms. People are also welcome to climb up wherever they want to go.
In the parallax design, I tried to back run the pavilion with wave structure and it is used to create what pedestrian see when they walk along the market. I also simulated how it looks like when drivers pass by here.
I create many platforms with different heights and they represents different areas. Some platforms with lower height are used to show cosmetic stuff for people and make it possible to touch or use the stuff. Some platforms with relatively high height is to show some furnitures which are related to make up things.


















