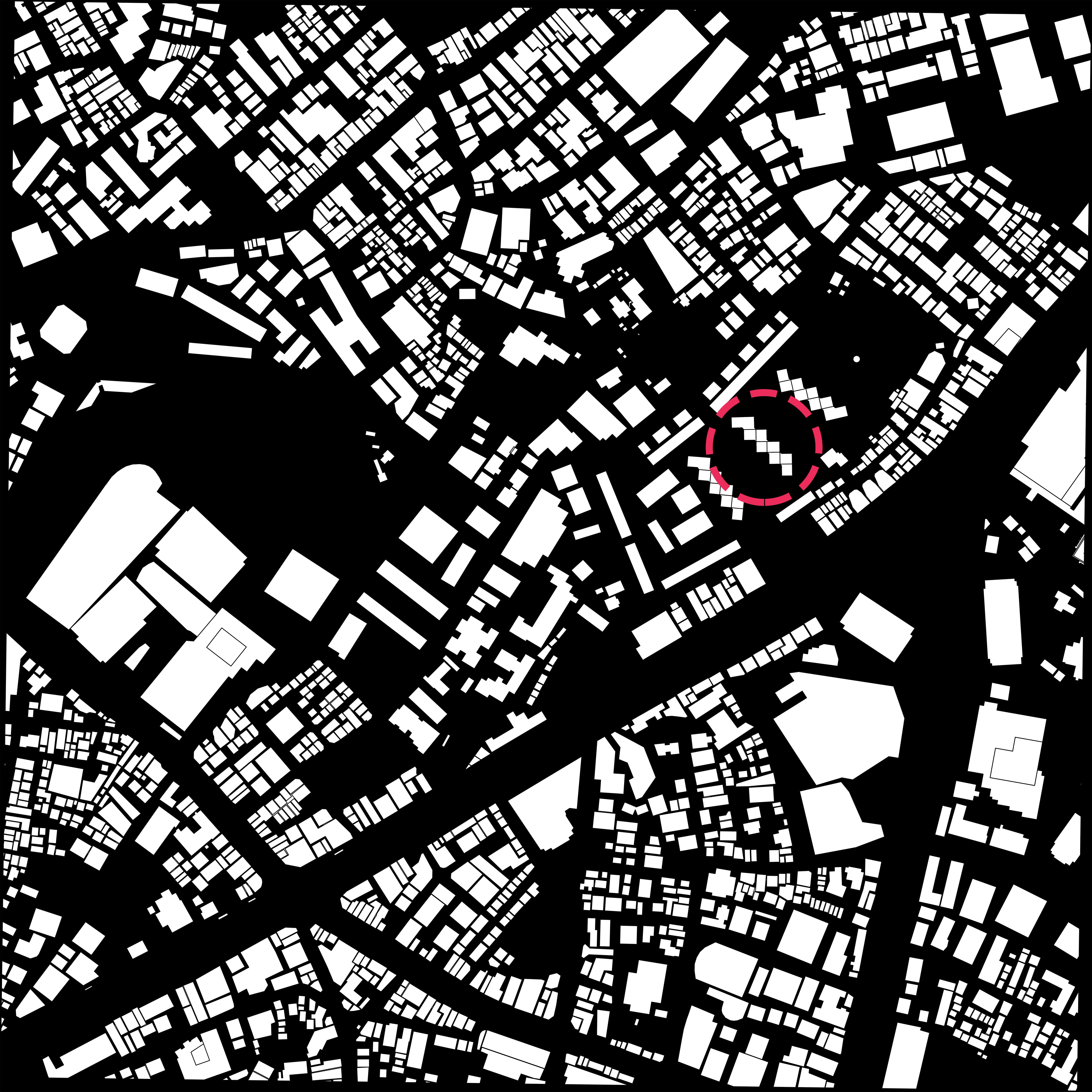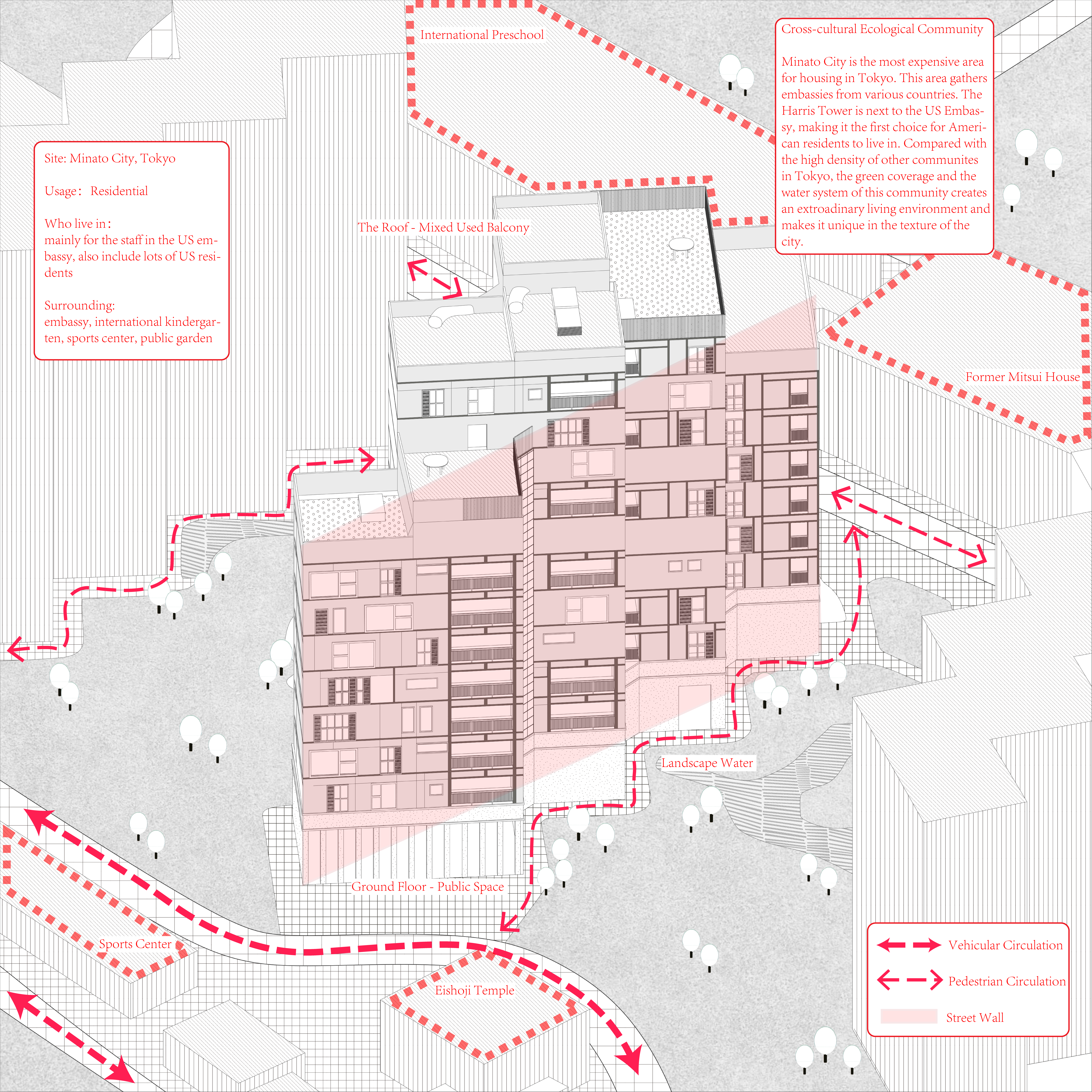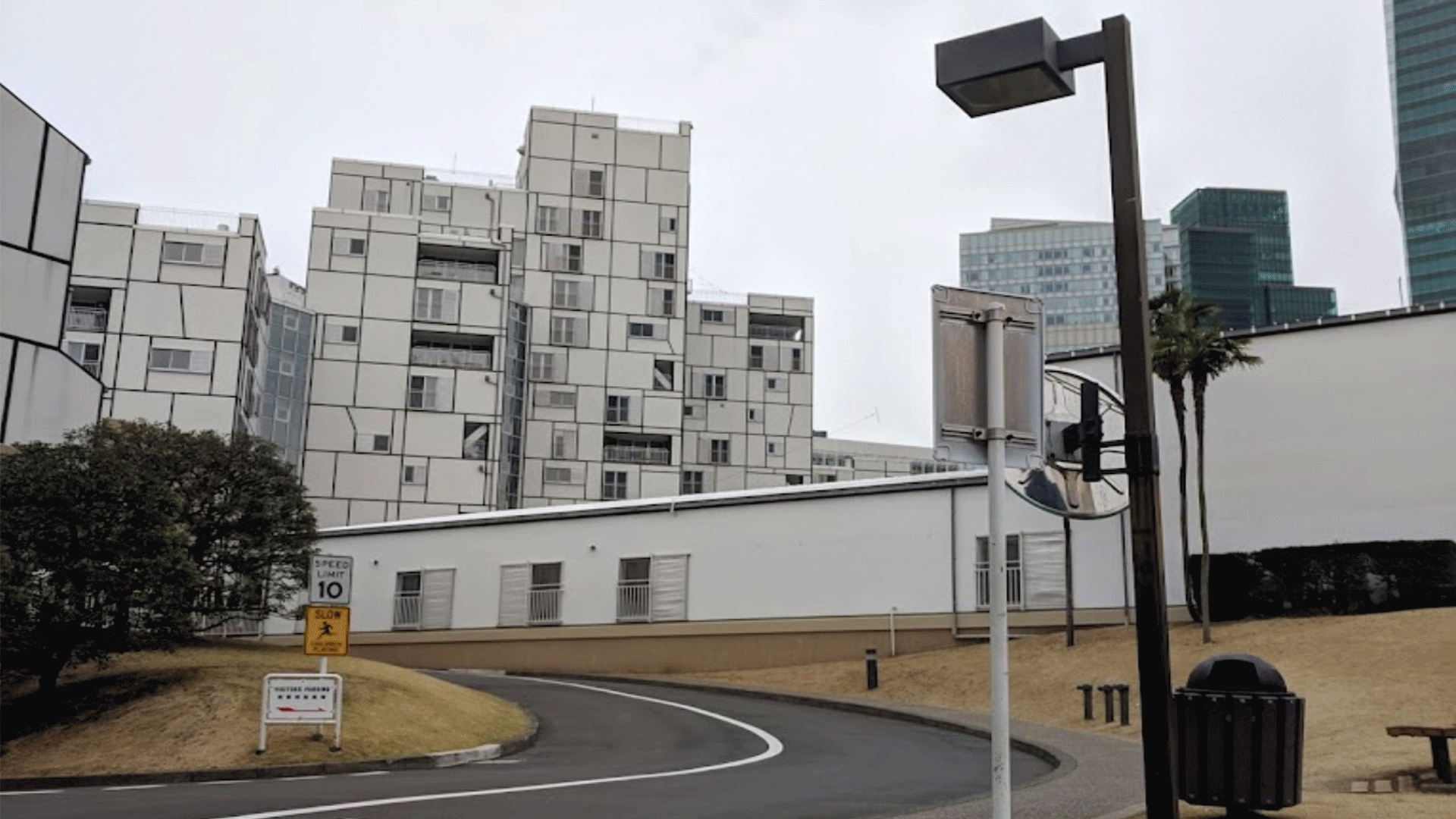YI XIA

This is a figure-ground drawing of a section of Minato City, Tokyo. Tokyo is a hub for modern and contemporary architecture. The rich history of Japan influences the design, while innovation and technology allow for architects to push the boundaries of what is possible. The high density of the building makes city’s texture really special, while the Harris Tower is located in a housing estate with hight rate of green coverage.

Harris Tower is located in a community consists of three buildings. Its special shape of building makes it have lots of public space. The high rate of green coverage creates an ecological communities. The surroundings are embassies, international preschool, kindergartens, sports centers and lots of public gardens which make the community a ideal place for intercultural communication.

This drawing shows key characteristics of the city block in minato area, the residential area named Harris Tower includes hard landscaping (road, pedestrian walkway) and soft landscaping (green space, gardens, green roof and lanscape water) creating a typical streetscape. The north-south roads are pedestrian walkways and the west-east roads are for vehicles. Street walls are shown aligning across building façades of random positions of windows and balconies, creating a feeling of meeting every resident’s demand. What surrounds the building are greening area and landscape water which improve the life quality and deanens the noise from highway nearby.
This ANT map traces the history of Tokyo city’s history and the development of the building technologies in the city. Tokyo is a hub for modern and contemporary architecture. The rich history of Japan influences the design, while innovation and technology allow for architects to push the boundaries of what is possible.To meet waterborne risks such as rising sea levels and natural catastrophes (typhoons and rising sea levels a current risk, along with volcanoes and large earthquakes), the materials and building technologies keep changeing, and Harris Tower is one of the most unique building constructed in the process. The surrounding environment is also special, the large green space in a such high-dense city turns out to be a good way to control the noise and also enhance the relationship between residents.

This image shows an alternative set of activities at the entrance of the housing estate, including a bridge, a platform for observing birds, small ecologial system and a more ethnically diverse set of pedestrians and animals. The detials in the greening area are designed to attract other animals to come and live with huanman beings. This reimagining of the space transforms the main entrance of the Harris Tower into a more bird friendly space which adovates human beings living harmoniously with nature.