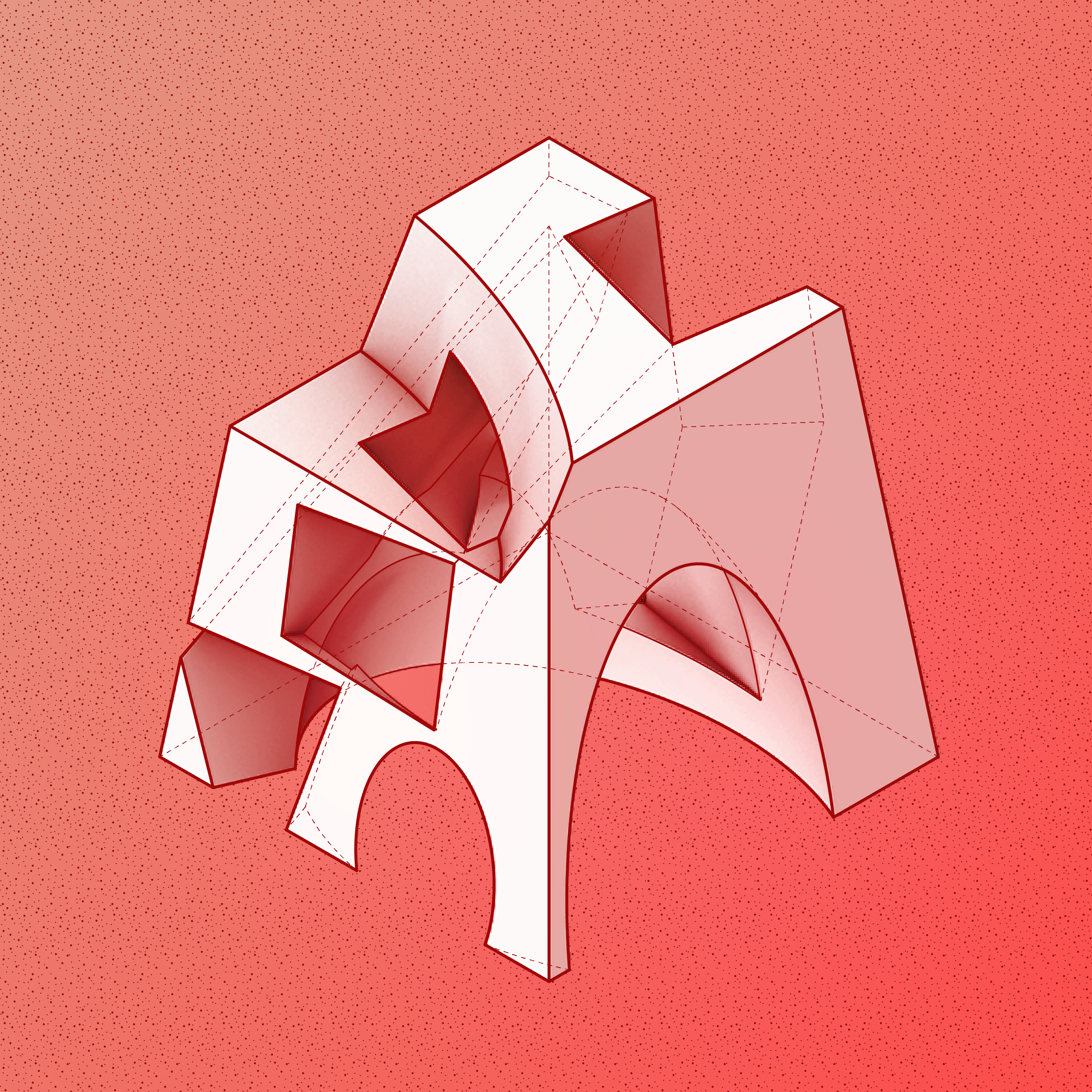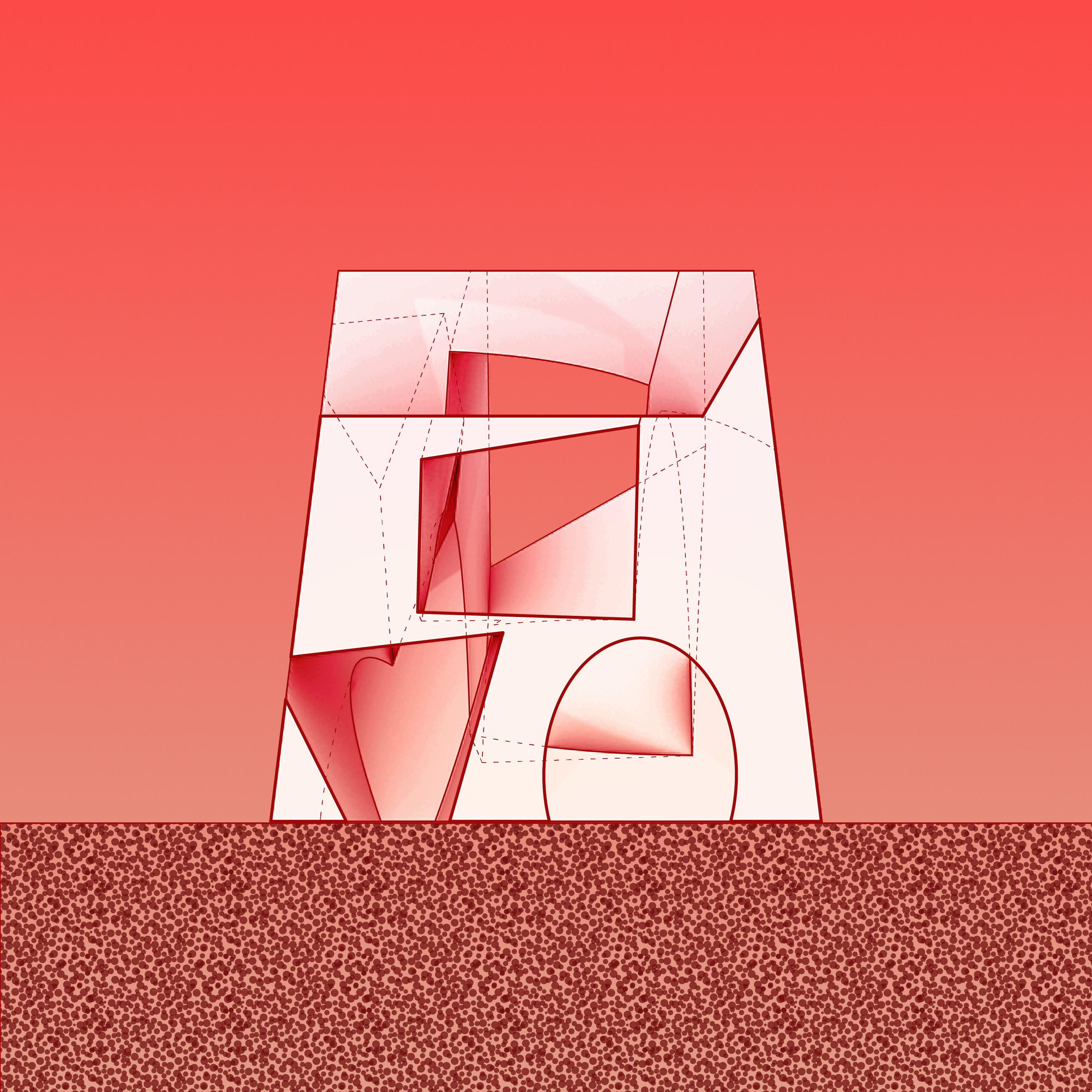TING-YU LING

Instead of just making only a single door, window, or inner space, every extrusion of a shape was utilized to create at least two of the function for the room. For instance, the ellipsoid extruded from the bottom creates two open arches of different sizes and produces a large room on the ground floor. Plus, the elongated pyramid cut out at the side opens another doorway at one edge while making a window at the other edge at a higher place. Therefore, after a few manipulations, as the isometric view shows, a cave-like room is created.

The elevation of the room clearly shows the primary shape that was being extruded from, which is a truncated pyramid. It also displays the geometric openings of the space in different heights. At the very top of the pyramid, a truncated cone was extruded, thus creating a platform. The platform can act as a terrace or a skywalk, which introduces more types of interaction with the room.

The section reveals the exact shape of the room, a dome with an uncovered top. The edge of the extrusion shapes that carved the room, which is the ellipsoid and a triangular prism, can also be easily seen from this view. The triangular prism served as an extension for the lower dome, but the parts exceeding the main pyramid contributes to the multiple cuts on the wall. Moreover, the intersection of the ellipsoid and the side pyramid creates a long crack, inviting lights and air into the room.