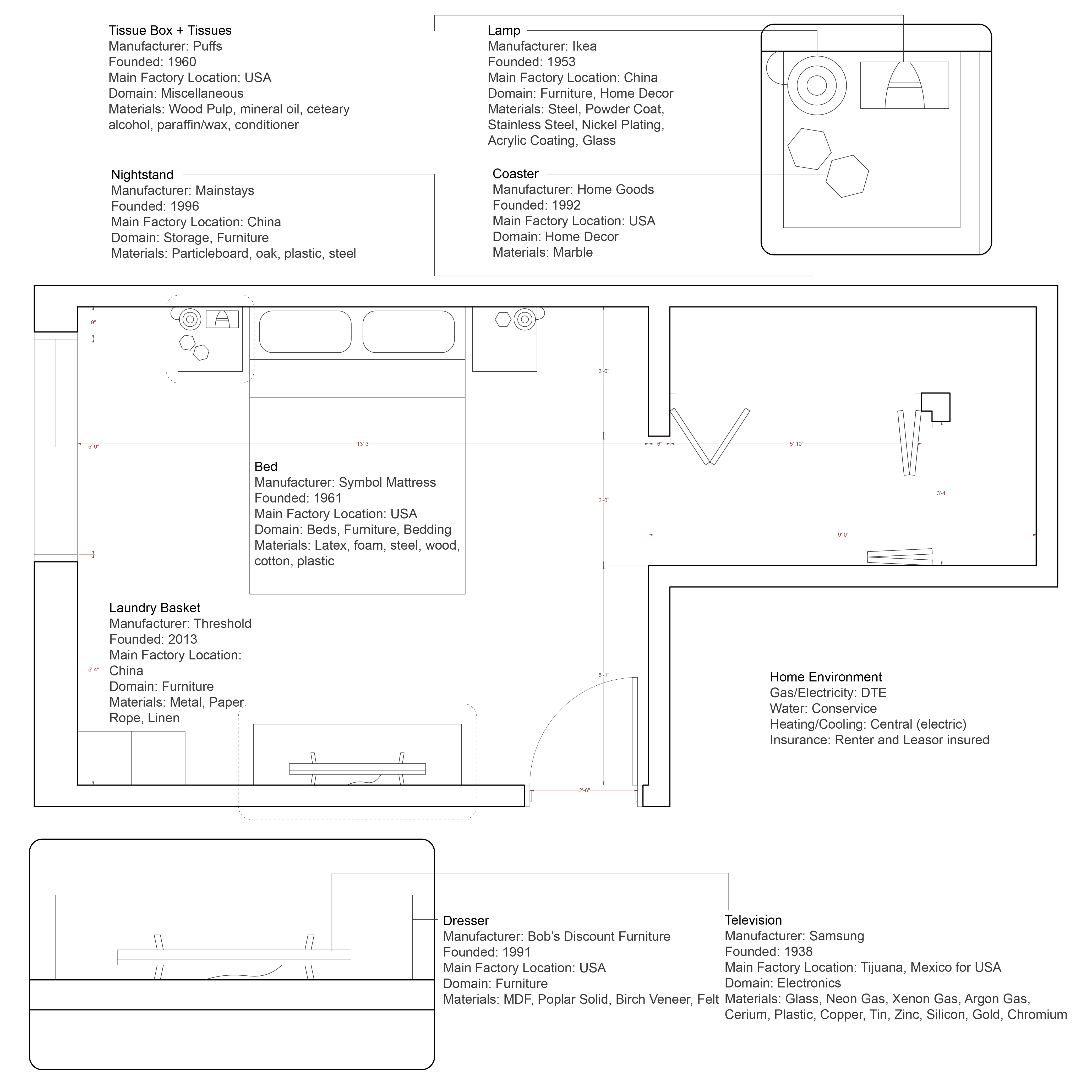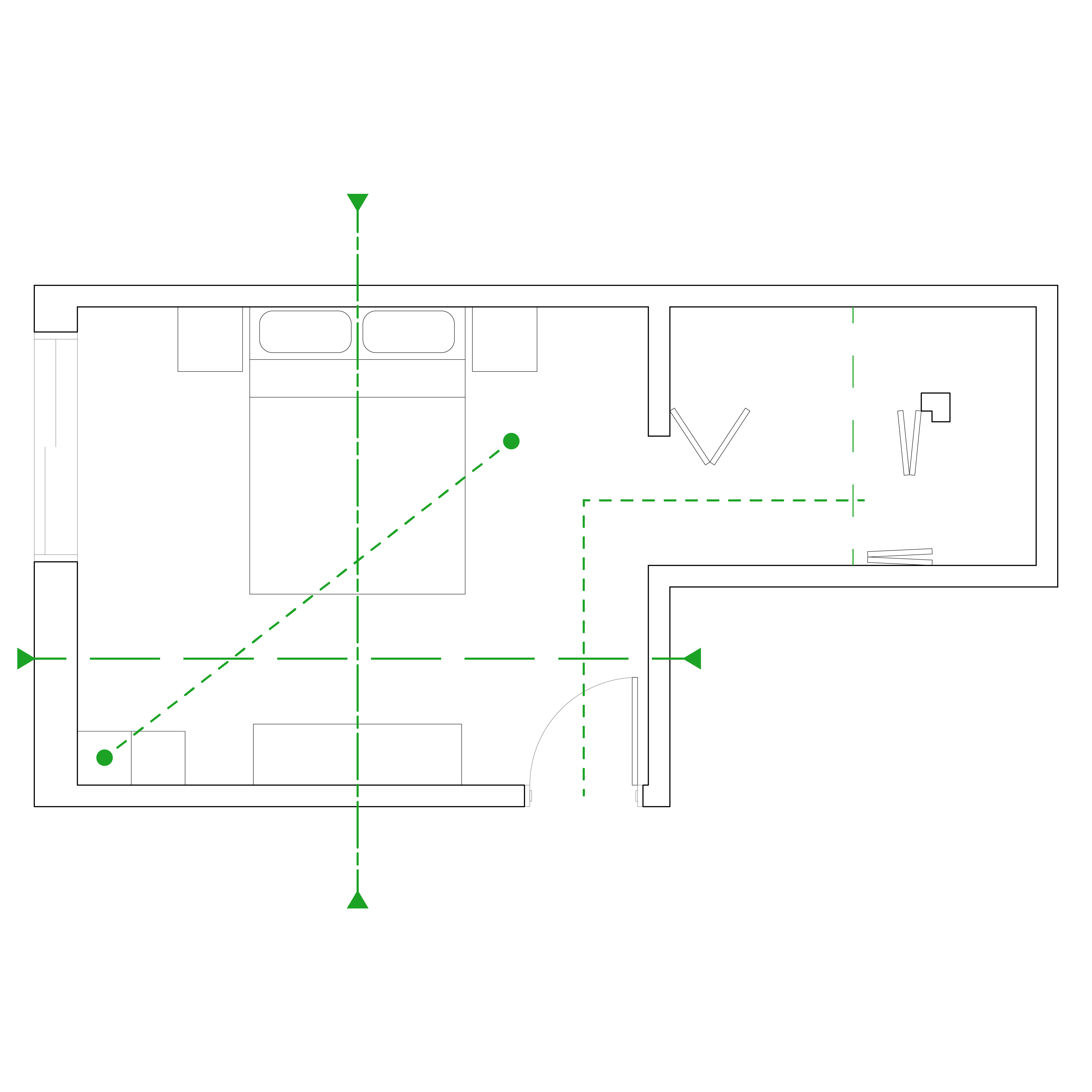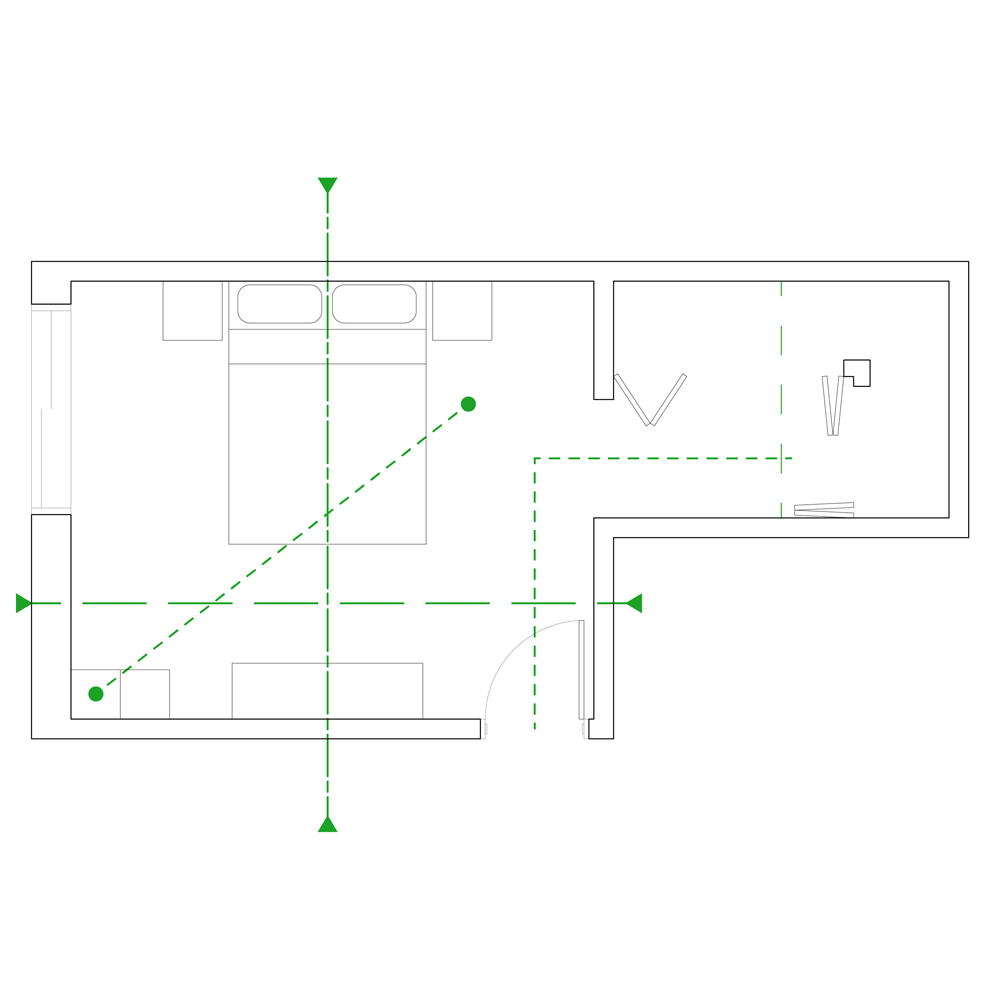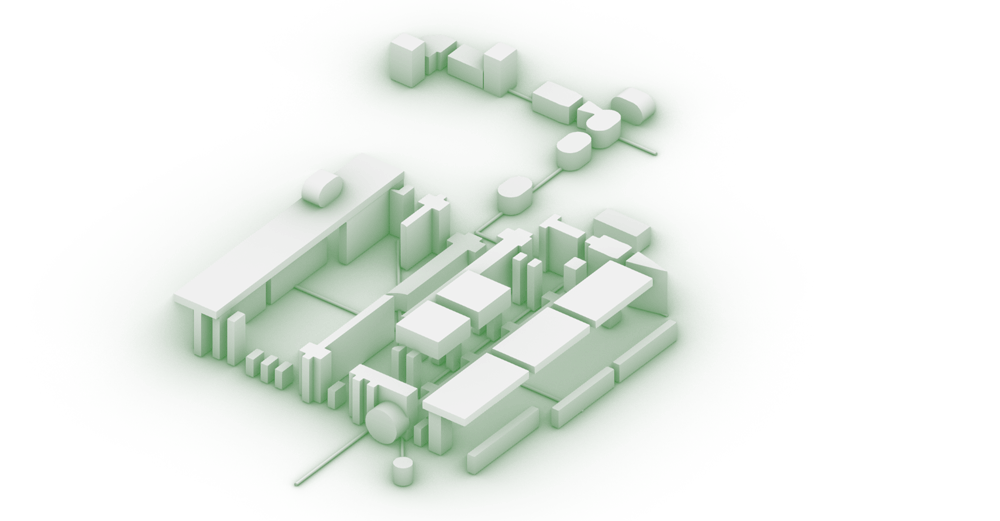NICOLAUS CARLSON

My Bedroom is on the second floor of an apartment building. Entrance into the space is through a singular 2'-4" wide doorway. The makeup of the space is a Bed composed of a symbol mattress on a box fame supported by a simple metal frame. On either side are square Night Stands, each holding an Ikea produced lamp along with other items that can include Tissues and Coasters. Directly across is a Dresser with a Samsung TV situated on top. Just to the side, in the corner of the room is two laundry baskets. The room also utilizes a half wall to seperate the closet. The closet room has a column that defines the closet openings and doors to hide/access those defined areas.

The wall defining entrance into my room has a Dresser (Bob's Discount Furniture) butted up against it with a Television (Samsung) TV situated on top of it. There are two Laundry Baskets (Threshold - which is really Target) in the corner of the room. The door to enter the bedroom is 6-8" tall while the room is 8'-0" tall. Description here.
This Actor-Network Map centers around the Dresser within the room and focuses on the processes and actors involved to make the Dresser by Bob's Discount Furniture. The map tracks the sustainability of Bob's furniture and the practices involved in doing so from the sourcing of materials to the final delivery in home. Bob's furniture uses solid lumber and relationships with timber farms is measured through Sustainable Furnishings Council's (SFC) Scorecard. This organization holds Bob's accountable in having timber yards and manufactureres measured in their sustainability practices. In ensuring sustainable relationships with their sources, Bob's can focus on sustainable labor practices and consumer relationships to sustainably sourced furniture as seen in further documents. Bob's is also to employ a recycling program.

This organizational diagram of my bedroom illustrates circulation and axes of symmetry. The main circulation path runs to/from the entry door and into the closet. The other circulation path runs diagnally across the bed. There are two axes of symmetry definning the main bedroom area and a third defining the clost area. Each are located in the center of the area except for the horizontal axis in the main bedroom area. The horizontal axis is centered in between the bed and dresser.

The Graphic Composition is composed of five lines. The primary axis of symmetry (AoS) is broken up into wide lines of short and shorter lengths interchanging regularly. The secondary Axis in the main bedroom area is broken into rectangular shapes following a set pattern of spacing. The secondary circulation line is a set of varying radius circles increasing from either end of the diagnal. The main circulation Line is rectangular in nature much like the secondary axis line in the bedroom area, but it make a turn causing irregularity in shape at the corner while either ends also come to a point. The axis ruling the closet area is a set of ovals equally spaced apart.

Vectors from the graphic composition are extruded to heights consisting of: 2', 4', and 5' creating a set of objects. Many objects were used during their initial intersection to create voids of space in the rectangular area towards the left. Remaining dense, the voids show paths of voided blocks and cylinders while pillars and sheets define the outer edges. In the right, upper corner there are objects of varying height and shape to act as dfining edges of the void already present from a lack of objects.

Pillars and sheets of objects lines the edges of the main axis of symmetry for the bedroom area. Voids of spacedefine bothe the secondary path of circulation (with cylindrical voids) and the secondary axis of symmetry for the bedroom (with voids of rectangular prisms). The main path of circulation and the axis of symmetry for the closet have blended together with irregular blocks while the missing pieces can be found resting above a sheet in the composition.

This view stems from the closet area as denoted by the axis of symmetry for the closet and main circulation line. The wall just following is a compination of the remaining symmetry and circulation lines blended in presence and absence to create the remainder of the defining areas: two axes of symmetry for the main bedroom area and the secondary circulation line.