MITCH HODIONO

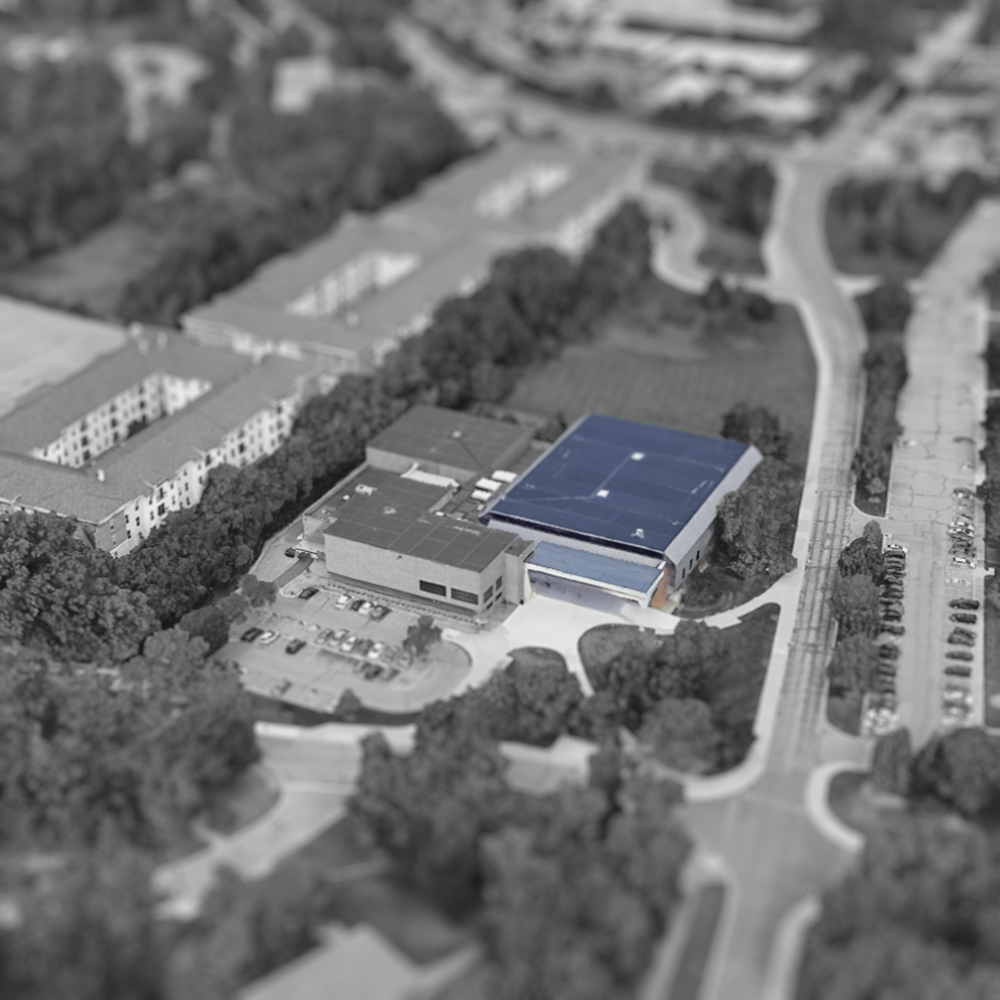
The building shown above is the North Campus Recreational Building, located in the north campus of University of Michigan. The section of the building that is focused is the indoor court which acts as a multipurpose area used for a variety of sports from basketball to badminton. On one side of the building, the jogging track on the second floor extrudes out which creates a small cantilever that spans one direction. The building is mostly built by a combination of bricks and concrete. On the front of the building, there are three large windows that goes from the first floor to the second floor.








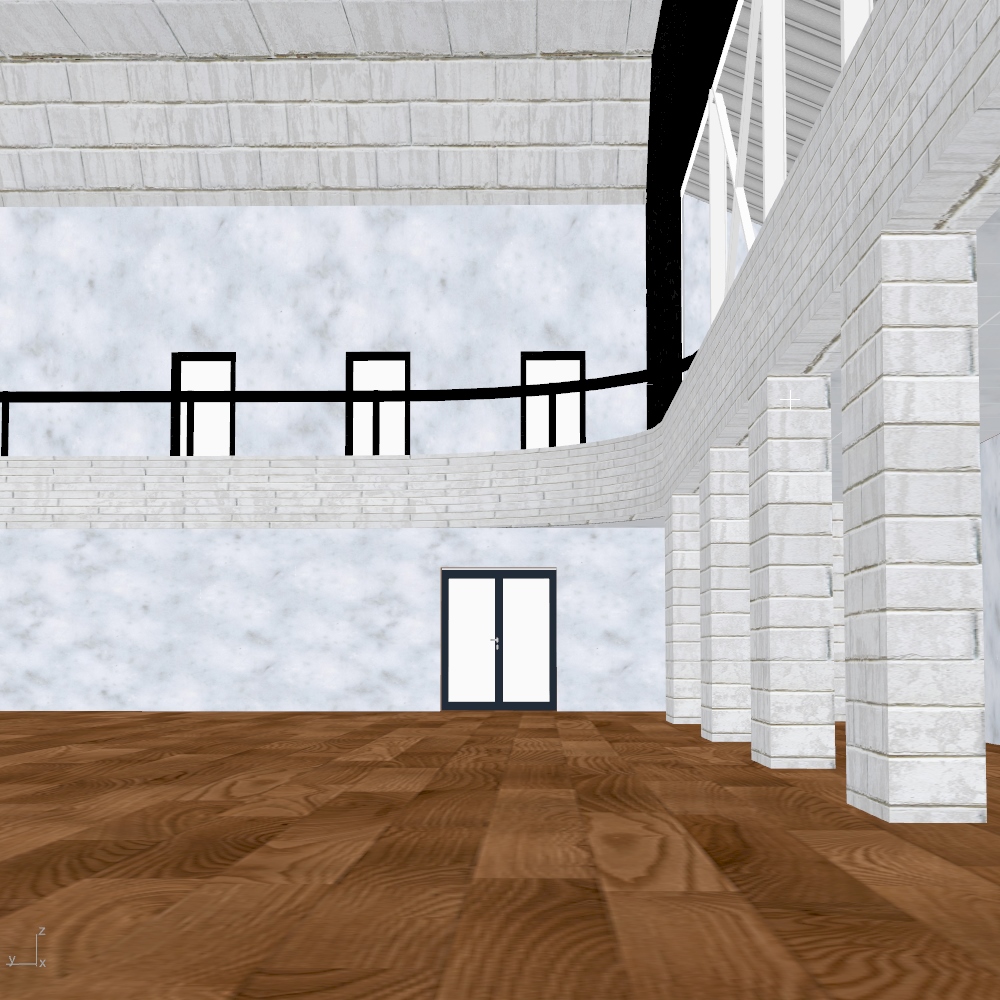

The interior of the building is one large indoor court, with two small areas for gym equipment in the front (where the three glass windows are) and back of the building. The second floor of the building is a jogging track mezzanine that runs the perimeter of the indoor court. The jogging track can be accessed by two stairs, located in the northwest and southeast of the building. There are four large web trusses span from east to west of the building supports the roof of the building. There are four doors to access the court one on each side end of the court, doors on the east acts as an emergency exit that goes directly outside.
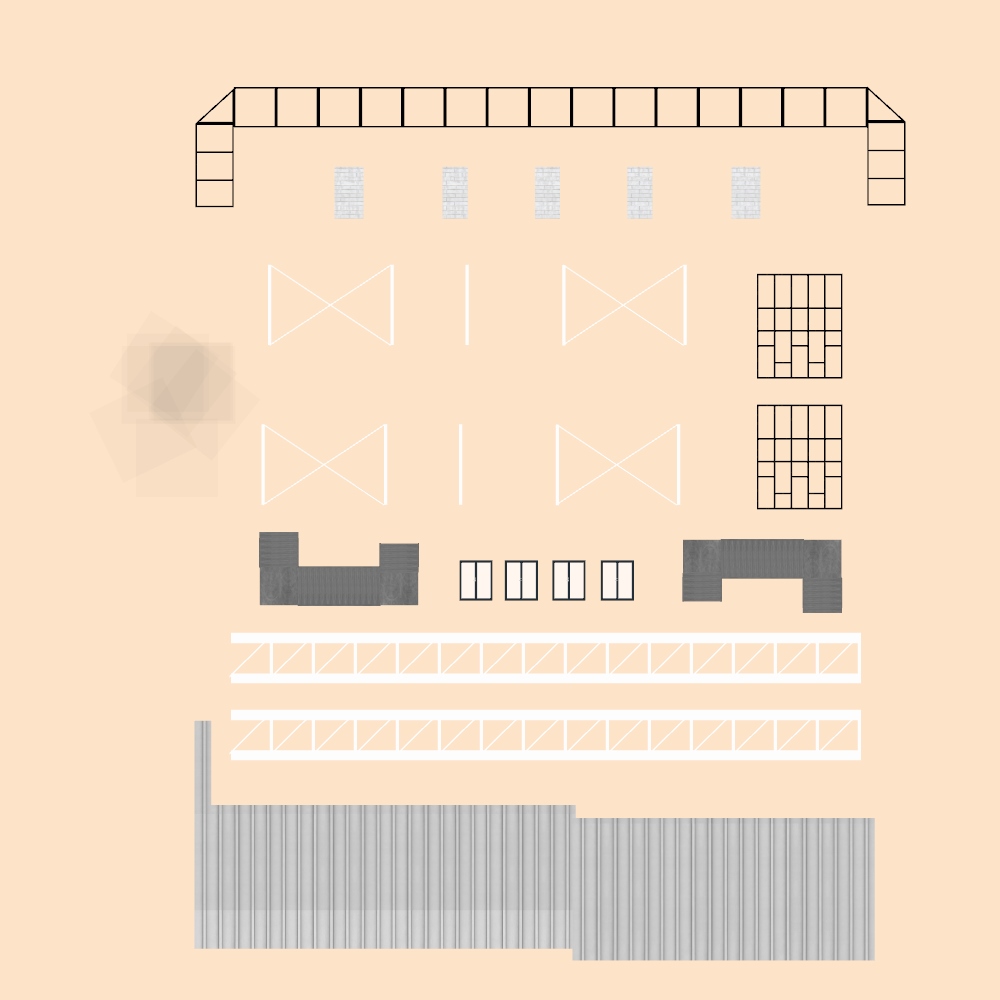
The knolled diagram above shows parts of the buildings shown
in a top view looking down. These parts include: L-beams, I-beams from the roof
structures, glass panes from the windows, window frames from the front of the
building, and a long one from the top of the building, concrete stairs, glass
doors, brick columns, and metal roofing.
The two categories explored in the ANM-map are Exercise stuff and Media Stuff.
The exercise stuff on the map explores the purpose of exercising and what would motivate people to exercise. The map branches off to focus two exercise category: cardio and weight lifting. Cardio is all about stamina and speed. People who jump to cardio tend to be trying to lose weight. As explained in the TED talk video, if we burn more energy than we consume, the body will start to use stored fat as energy. However, excess cardio would result in low muscle mass. Hence, we look at the other exercise category, weightlifting. In weightlifting we train our gain muscle mass to increase strength. The conclusion of the map is to have a balance of both exercises to have the best wellbeing.
The media stuff explores the types of media that we consume, from news to music and streaming. The latest rising trend in media is gaming. The rise of esports popularity has grown substantially especially with COVID where everyone is at home, but at the same time looking to spend time with friends. It paved the way for schools to start providing attention to esports programs and give them the same treatment as athletic sports.
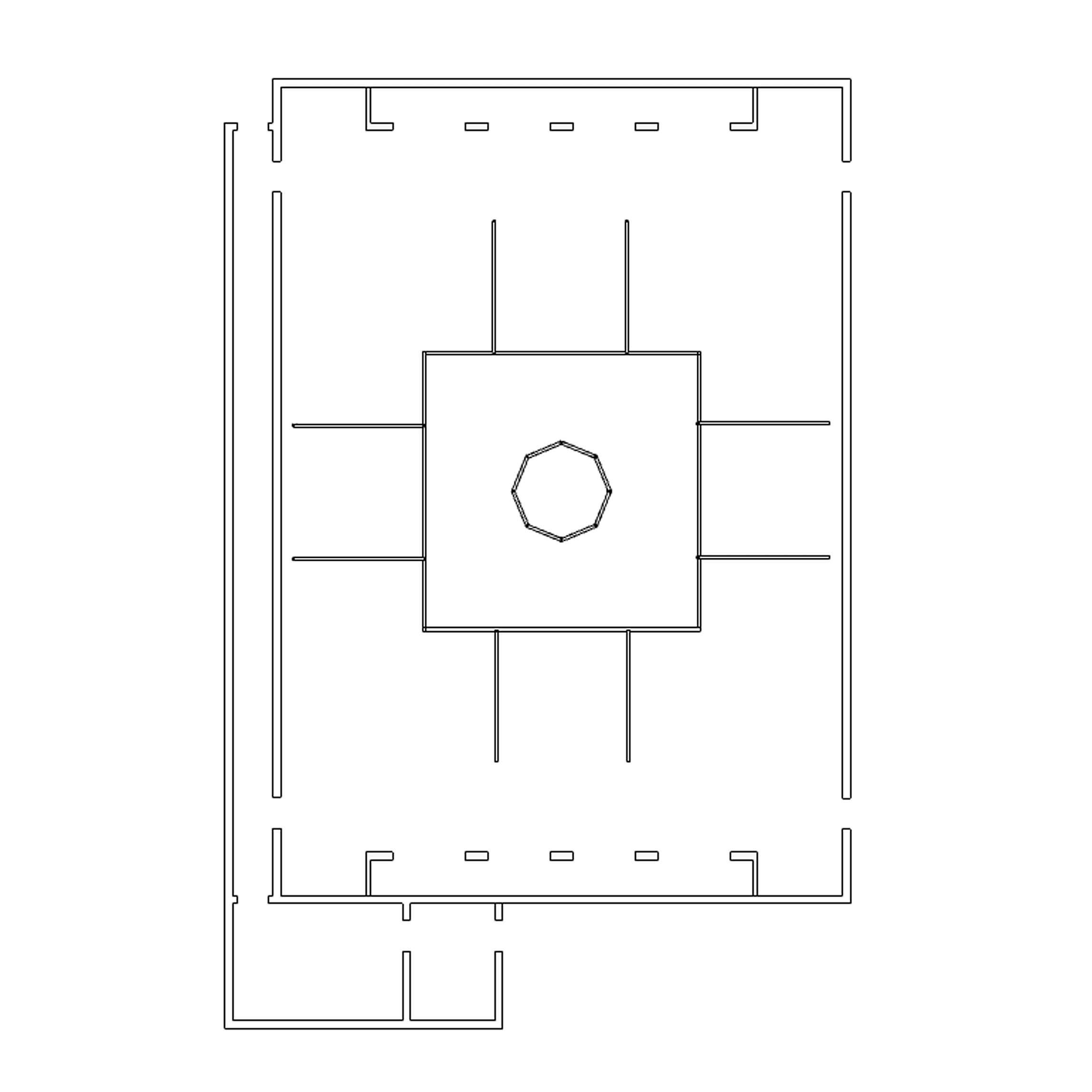
This layout design parallels both exercise and media in a
centralized organization.
A sitting
Buddha sculpture is placed in the center to give the space a sense of serenity.
Also, to symbolize that both exercise
and media are meant to clear one’s mind from daily stress.
The layout of the court is organized to have exercise equipment on the perimeter of the floor plan. Hence the positioning of the weights and benches on the north and south side of the court. Going back to the center, the Buddha statue are cameras that records at a 360 degrees angle to represent the future we are heading where renders are starting to become more realistic. The central area are esports tables where people can gather and interact in groups. Going away from the center, we’d pass through the hallway where sofas are placed in front of a large screen that shows a different way, we can consume media together.
The first floor of the building is where the organization takes place. The floor court is made of hardwood to ensure durability for different types of sports and activities. The court can be accessed through the main entrance where the reception is located. There is a long hallway on the west side of the court from the reception that allows for two different entries for an instance when the court is divided into two for two different activities. The second floor where the jogging track also draws as a place where people could see the two activities merge in a single large open space.




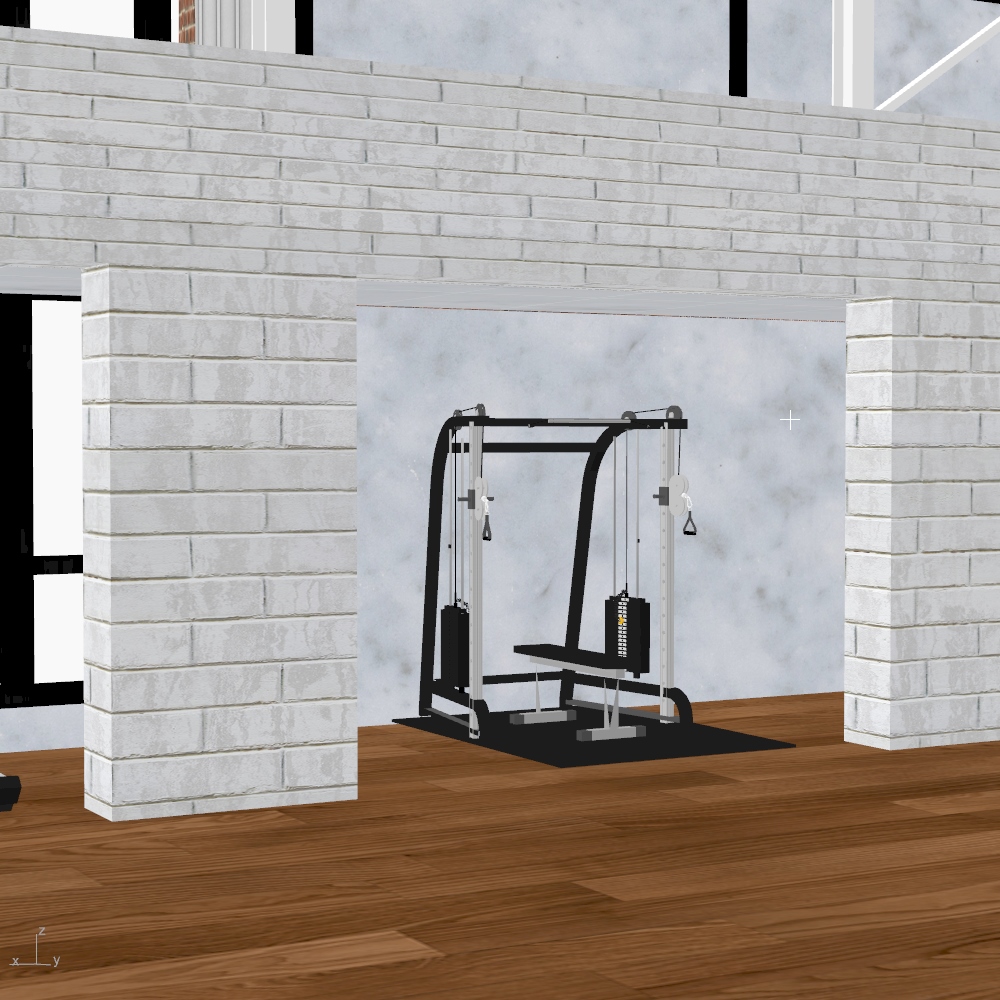

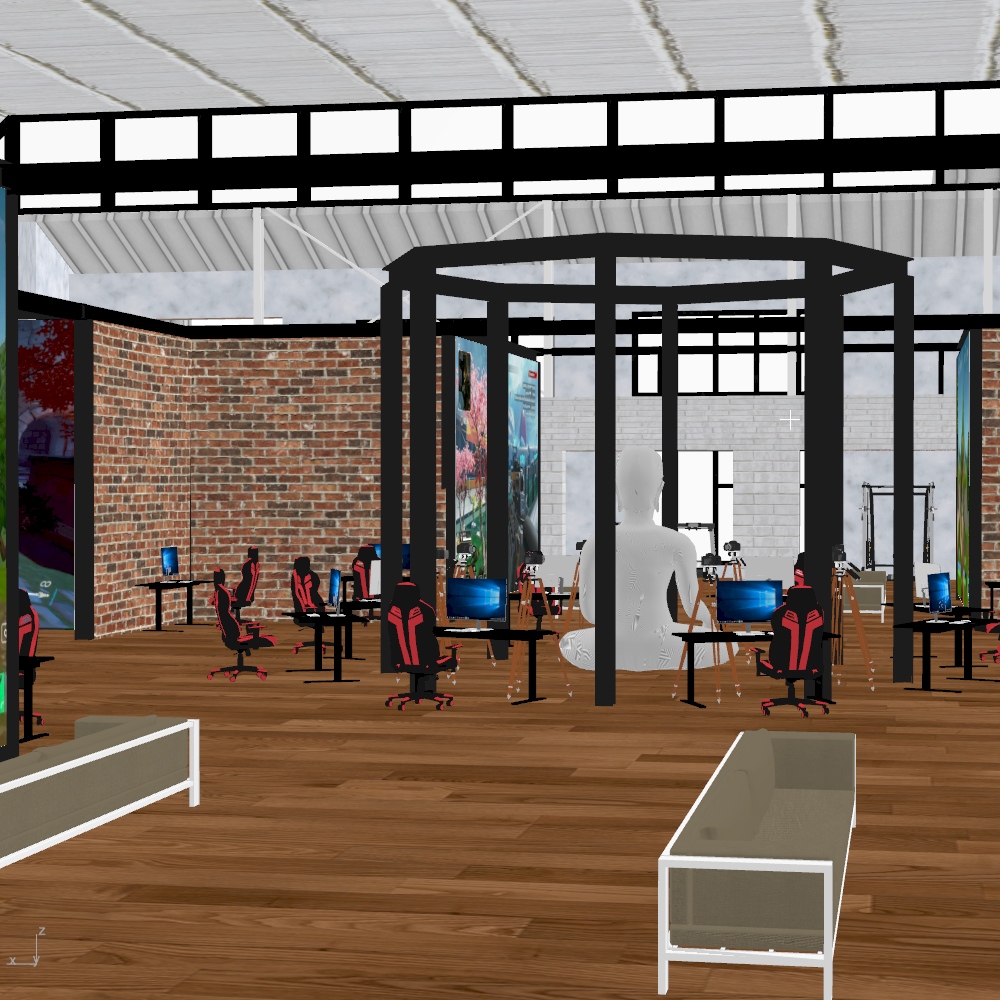

At each of the corner end, are two cardio class: jogging and cycling. Inspired by peloton equipment which also gain popularity from the pandemic. They are reverse engineered back to be an in person class system with a twist: live streamed tutors instead of in person. This method allow tutors who are concerned with their safety in large groups to have the option of streaming their class instead of live attendance. The orientation of each categories are arranged in a way that they are facing each other, but with a screen that differentiates both activities.