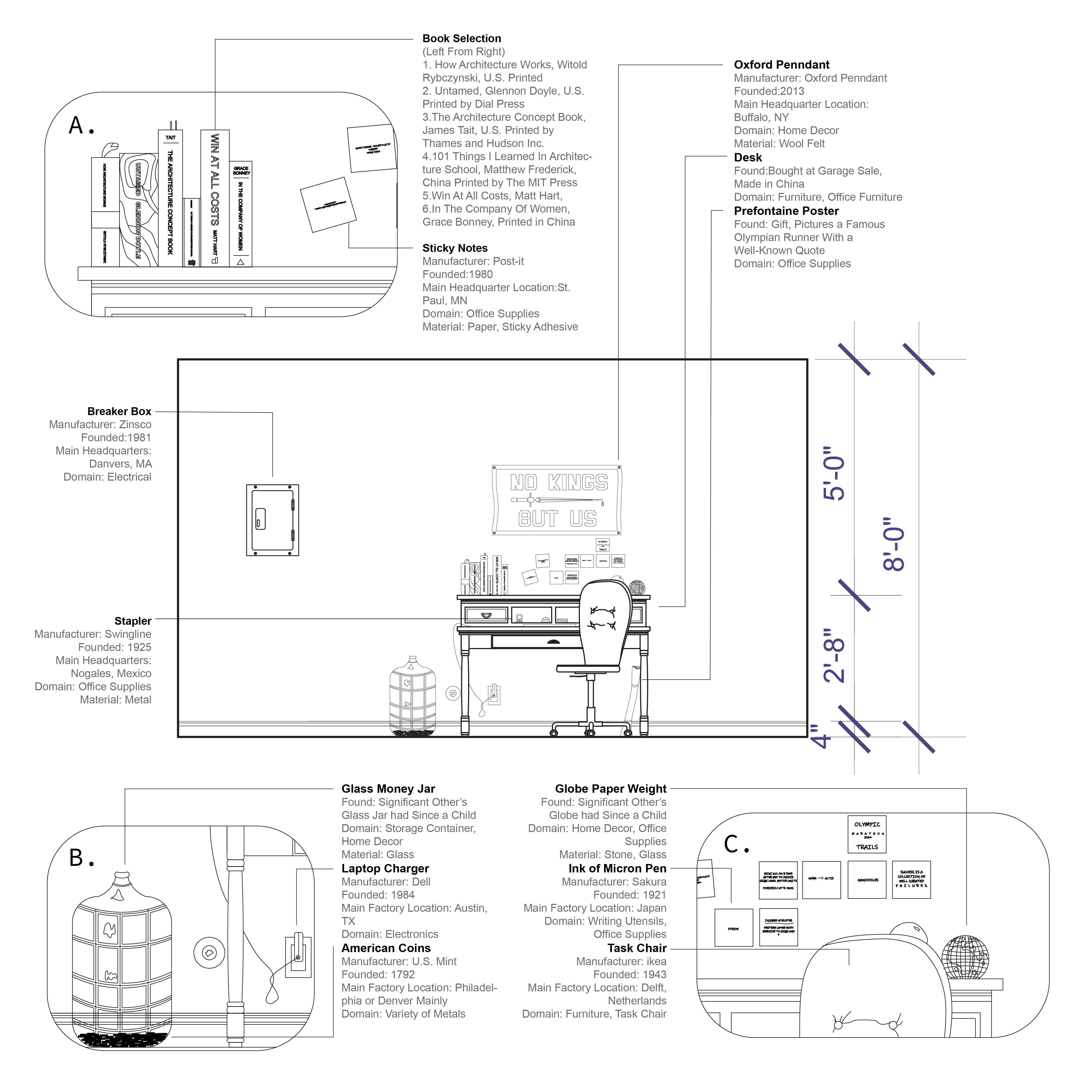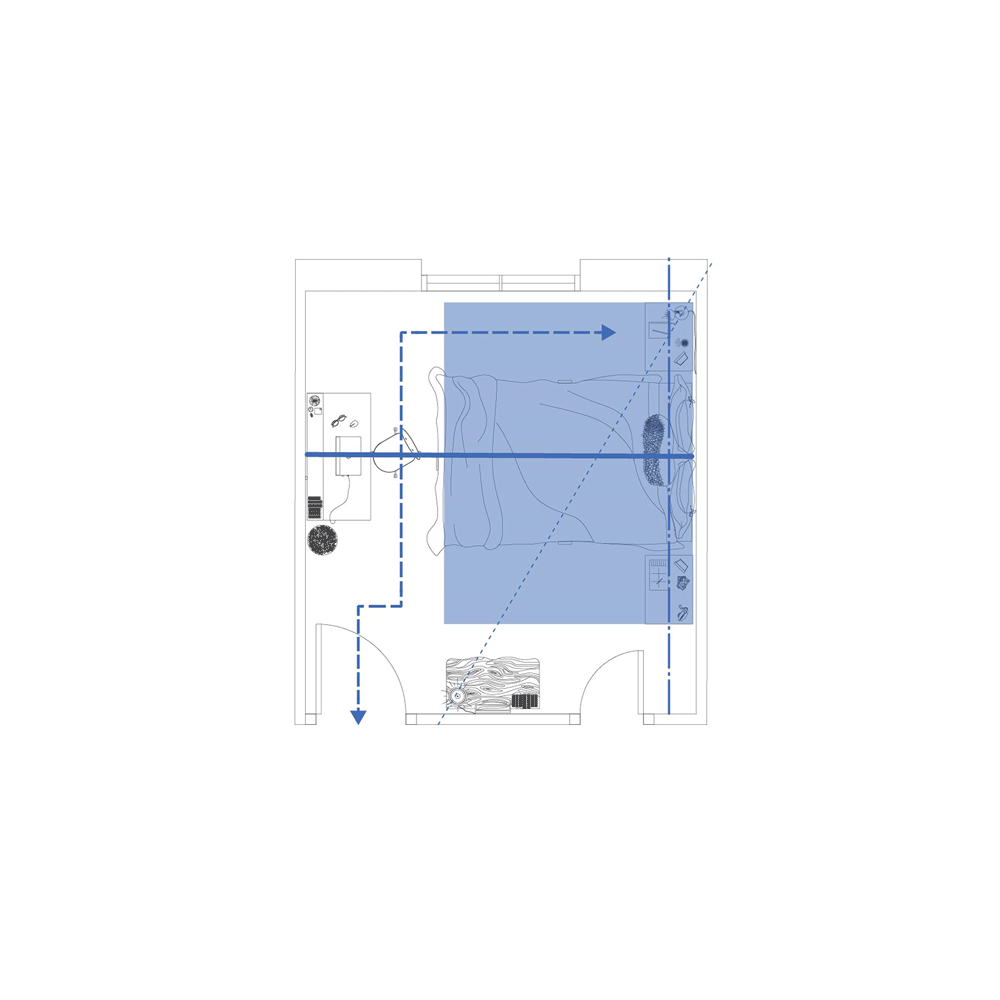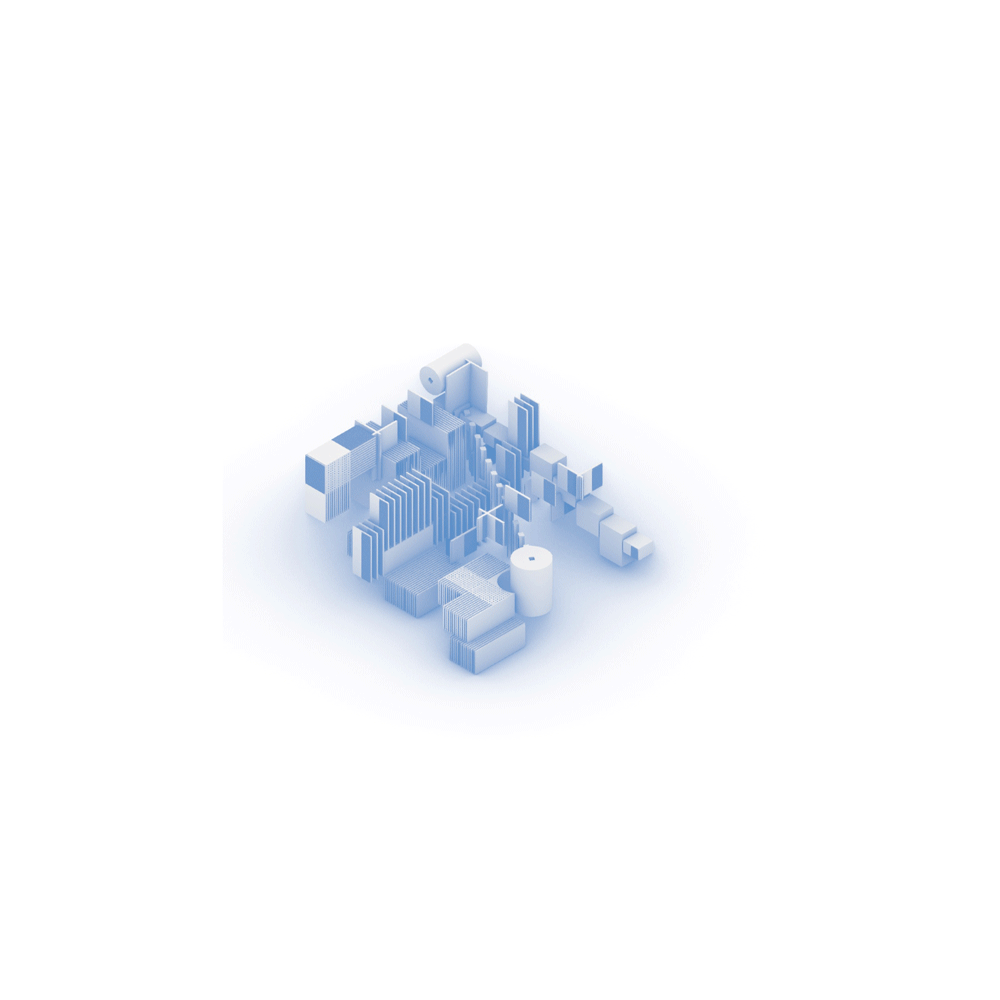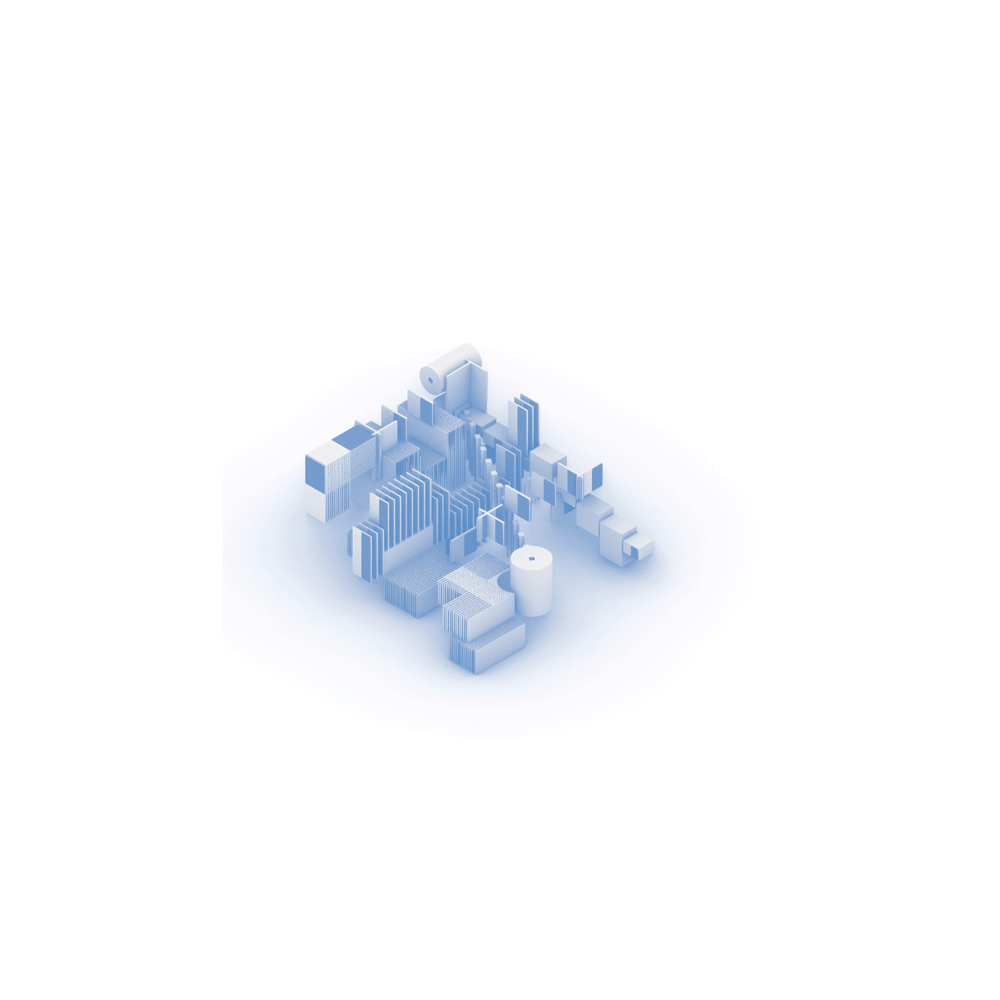LAUREN JENKINS

The 13’ x 12’ bedroom consists of a rectangular form with a single source for natural light on the North side. The optional thresholds lead to the main living space of the one bedroom apartment through a 2’-10” door, or a walk-in closet through a 2’-0” door. The space is divided into everyday activities and designated storage units. Whether that be a study, class space of a desk with office essentials, a sleep space with adequate storage underneath (Queen,Storage Bed Wayfair), or free standing furniture pieces that are used to house belongings (Side Tables Antiqued, Cabinet Antiqued). Artifical light sources (Table Lamp Interlek, Task Lamp Asisa Lighting) are on opposite ends to keep the room well kept during those shorter daylight months.

The elevation chosen gives depth to the study, work space. Along this West wall sits a desk to display trinkets (Globe Paper Weight, Jellyfish Paper Weight), keep important office tools (Swingline Stapler,Mexico), and prep for head-down work time (Laptop Dell, Austin,TX). The wall is the blank canvas to keep important memos (Post-It Notes, St. Paul, MN), and display art such as the oxford flag shown above (Oxford Pennant Buffalo, NY). Isolated on the left side sits the one-bedroom electrical box (Zinsco, Danvers,MN), and below are sources for power and internet. This space remains simple, but keeps this office zone inside the bedroom to the users desired standard.
The ANT Map is based off the built environment product of the Zinsco breaker box. The main actors of this map consisted of two ideas: the companies origin, how they structured and designed the product, and the structure of electric flow. Such as how this product functions properly in its installed environment. The answers to these questions were found in the backbones of the company’s history, and the designers trial and error of this product, which is no longer made today. Another subject of research contained examining the electrical system. I became interesed in how the American home preforms through the breaker box connected to outside sources. The combined articles I found resulted in an array of questions that lead to single end-of-the-map concepts that intertwined the two main actors. The two final end questions behind this product were, “What makes a great breaker product today?”. And a more complex question, “What will it take to combat the issues of poorly resourced power systems to create a healthier environment?”.

Shown illustrates the multiple lines of dividing space and creating alignments inside this space. The dotted line with arrow end caps suggests circulation around the placed furniture. A bold horizontial line draws the idea of symmetry from the middle of the queen bed to the desk. The dashed and dotted vertical line motions to the primary zone of activity, being a sleep space. A light, dashed line highlights the activity between two artifical lights or points of light sources in the space. The light blue rectangle captures a geometric space aligning the queen bed and bedside tables.

The motion graphic previews the design process from plan to abstract vision of the bedroom only using five lines. Each line as described above carries a significant idea of the existing space. The patterns choosen in this exercise grasp a strong sense of what is means to the space such as hierarchy, depth, and use in the space.

Transitioning the 2D final elements into 3D by Rhino each set of space in a line were extruted into three primary heights 8’,6’,and 3’. Parts of the model were choosen to rise to new heights or lowered beneath the model’s baseline by a few feet. The idea was to keep the plan view similar to the 2D as to be legible to the original idea.

When viewing the model in a isometric view you are still able to read the lines clearly, but with a more dramatic appearance. Heights are stretched, cylinders are rotated, and the linclines of the extruted faces give a more playful approach when carefully following the lines with our eyes.

A continuous cut from left to right gives unqiue elevations to the screens created when extruding the multiple faces. Each cut carries a different approach to the model as if to introduce a new way of seeing a single space or mass.