JAMES GROTE
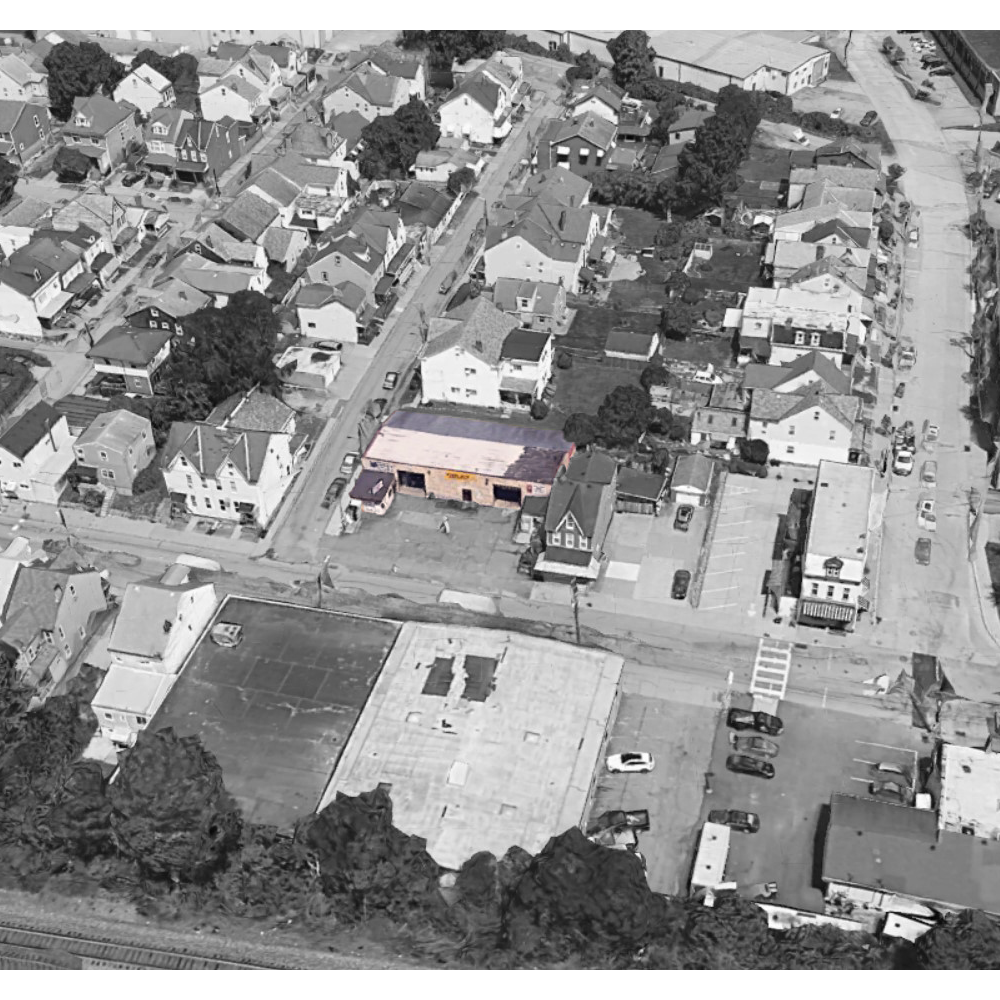
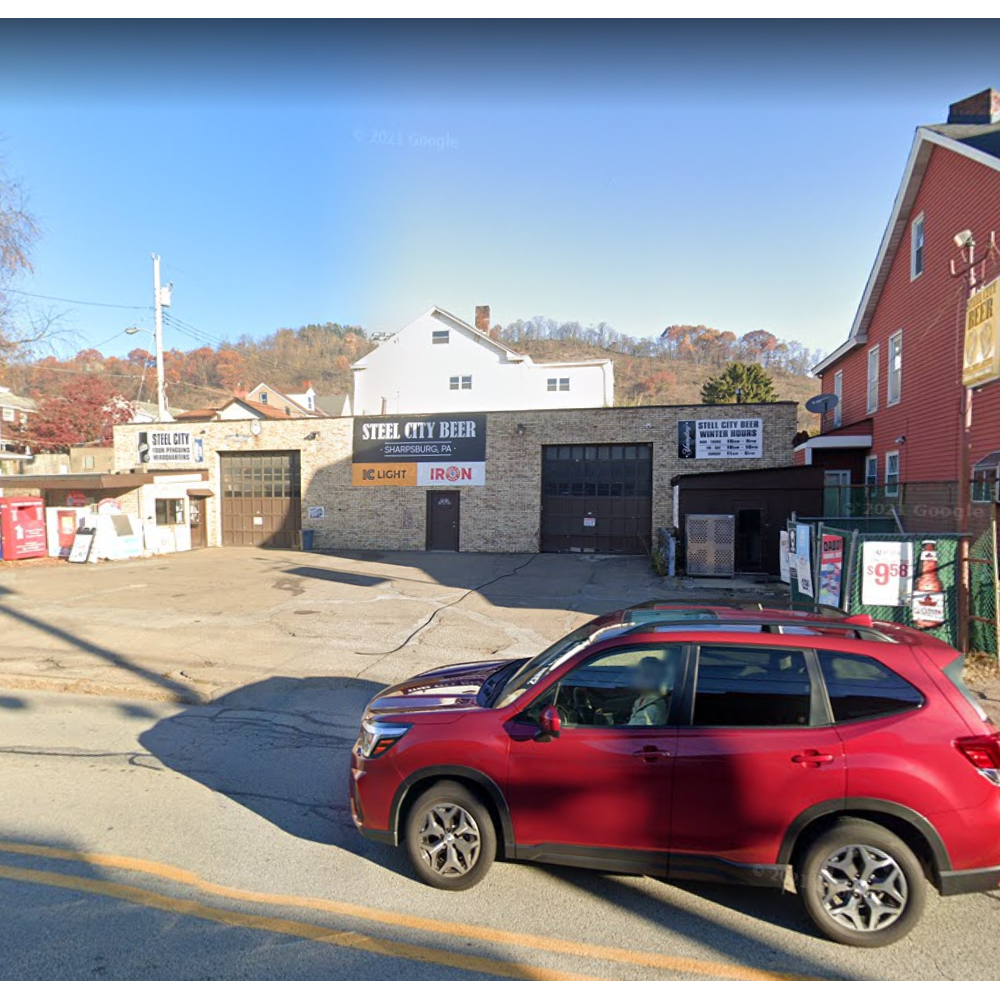
This two-story building is on Main Street in Sharpsburg, Pennsylvania. The building was originally an auto repair shop, and it currently functions as a beer distributor. The exterior is composed of brick and cinderblocks. Two garage doors flank a smaller door on the southern wall. The roof is flat on the front of the building and slanted on the back.

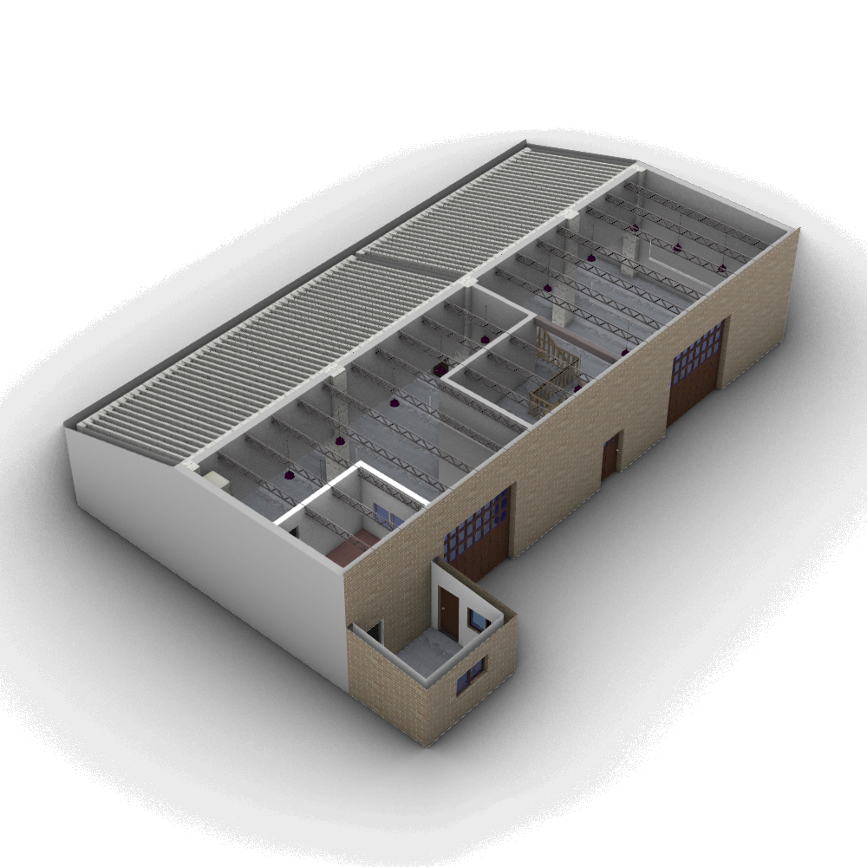
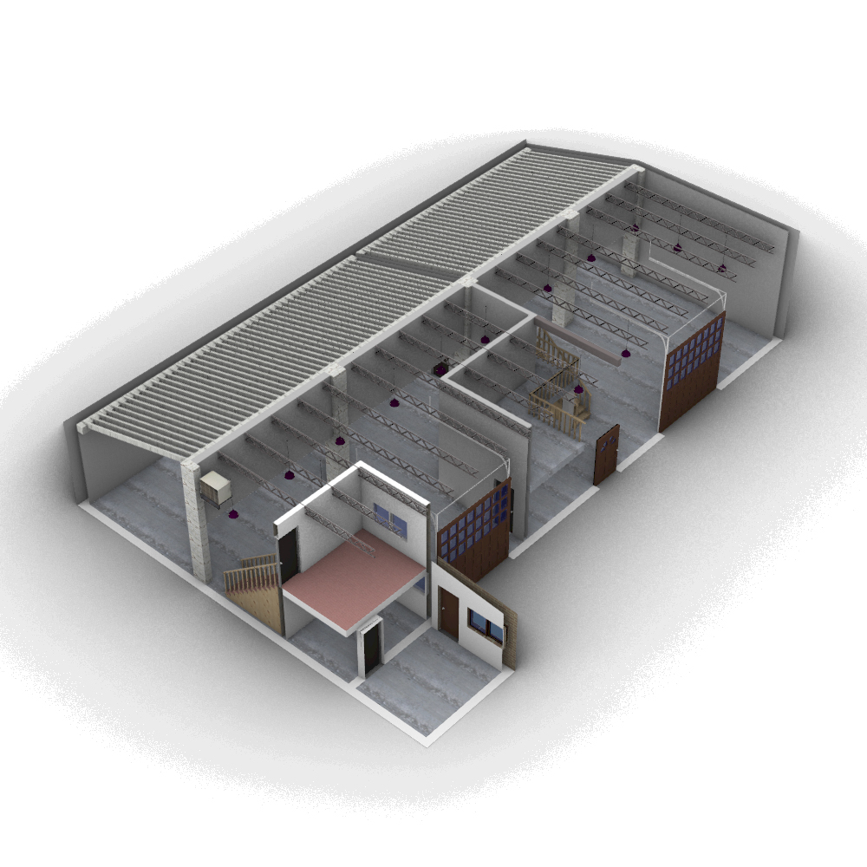
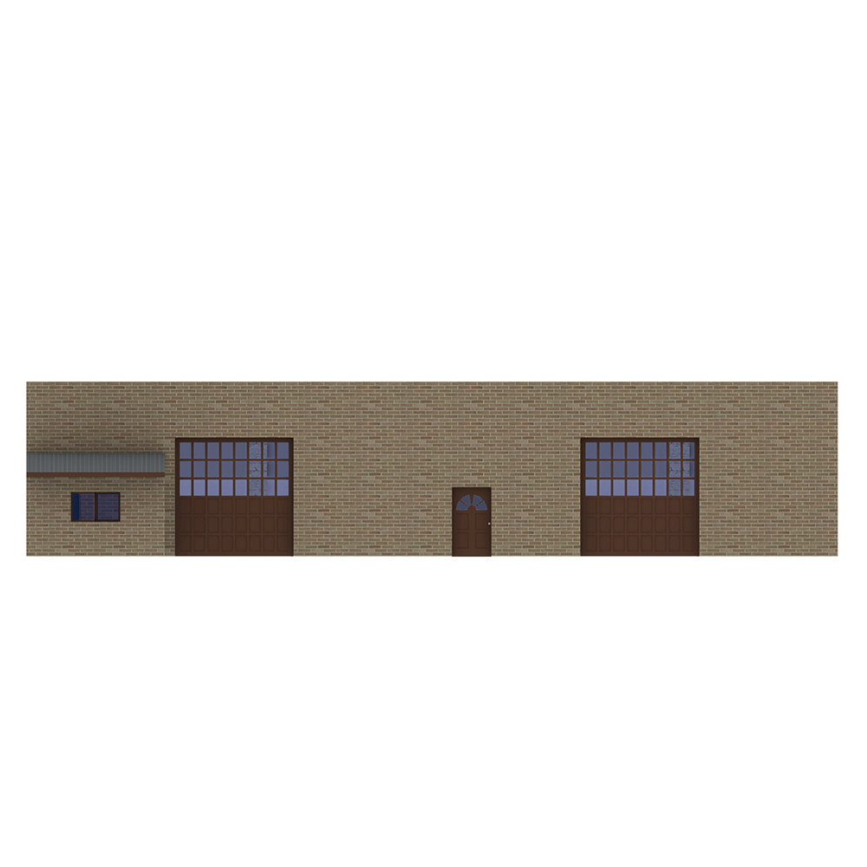
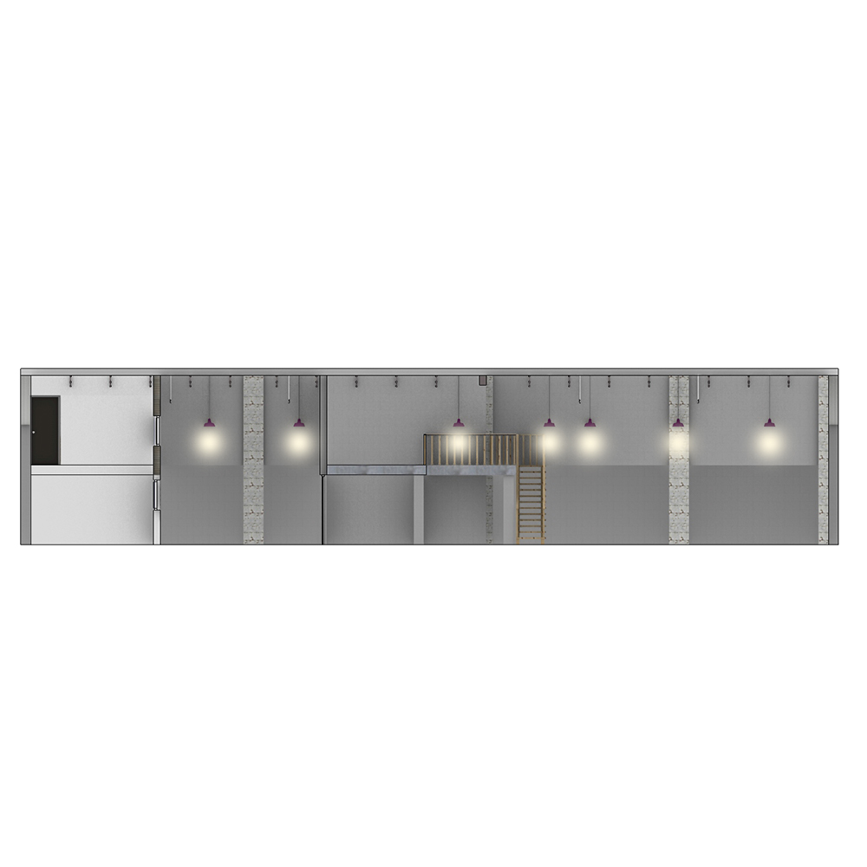
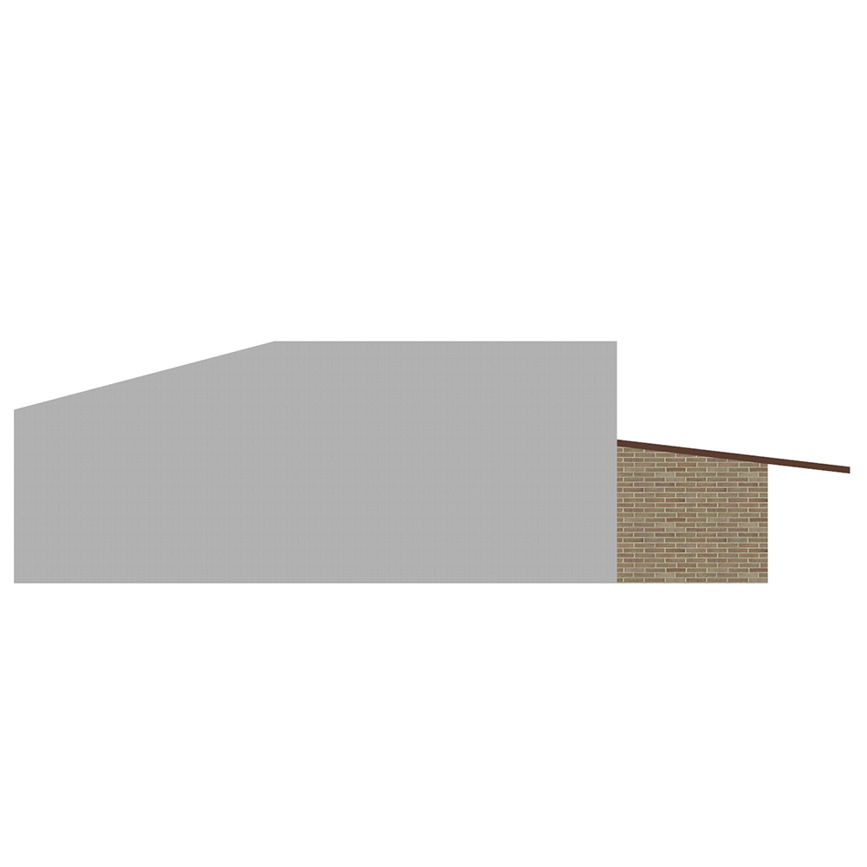
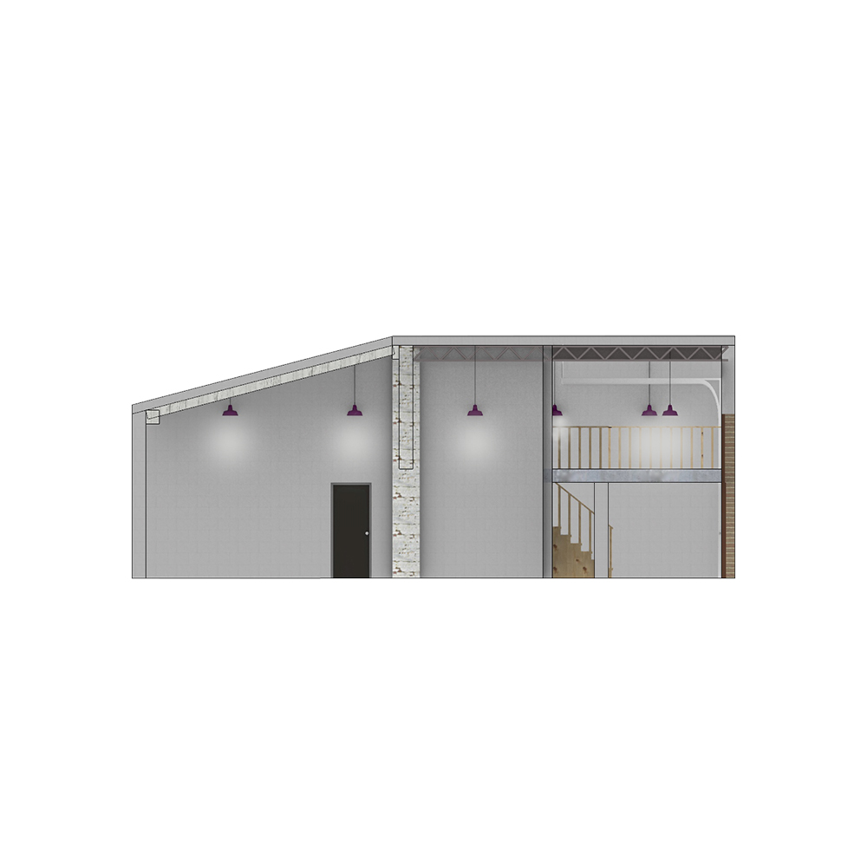
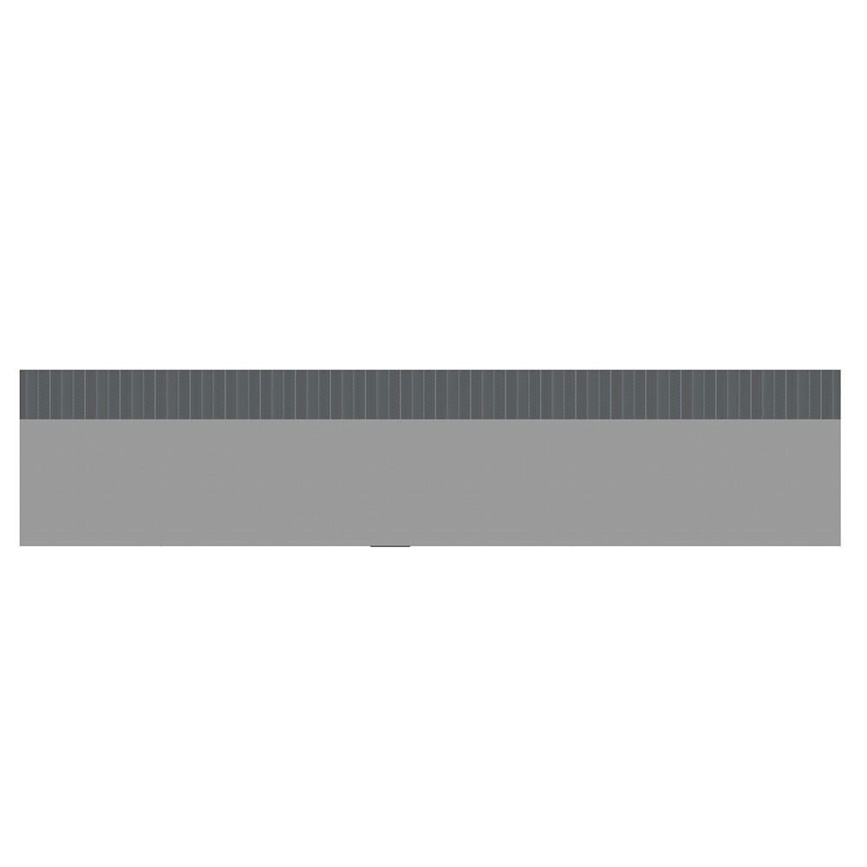
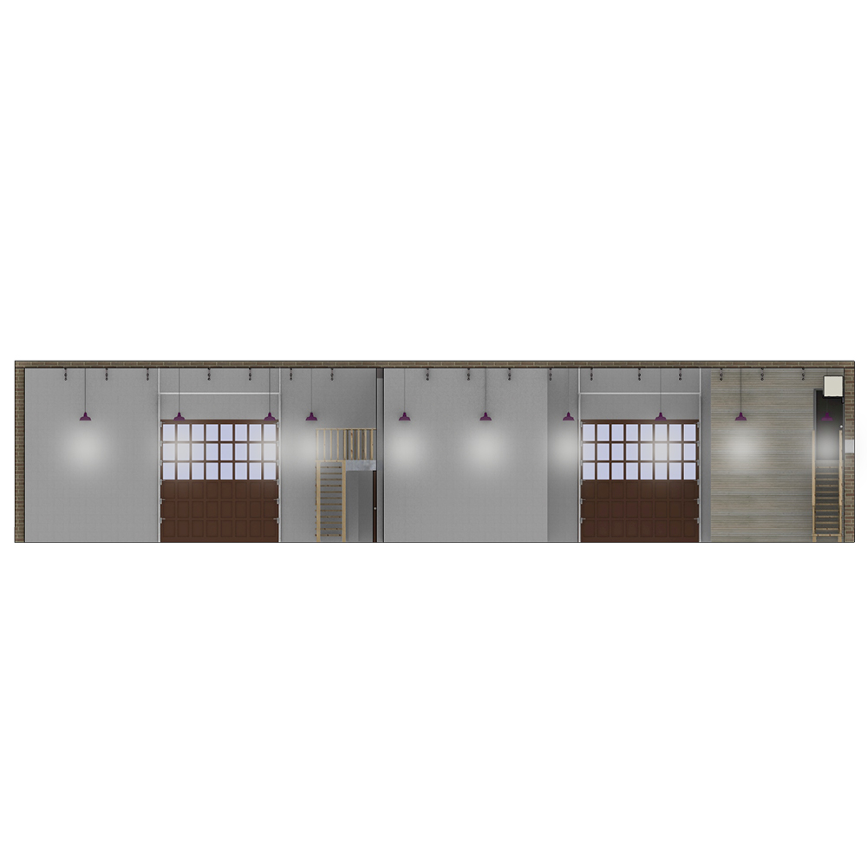


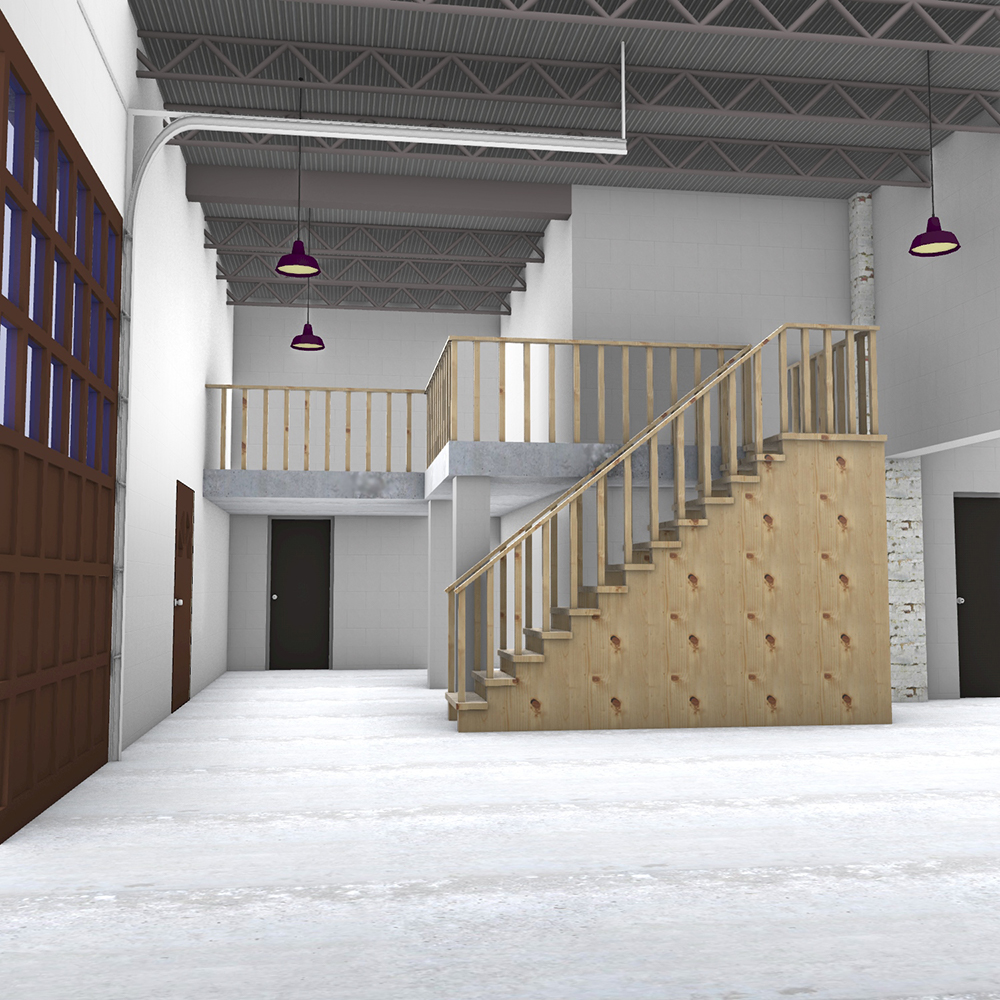
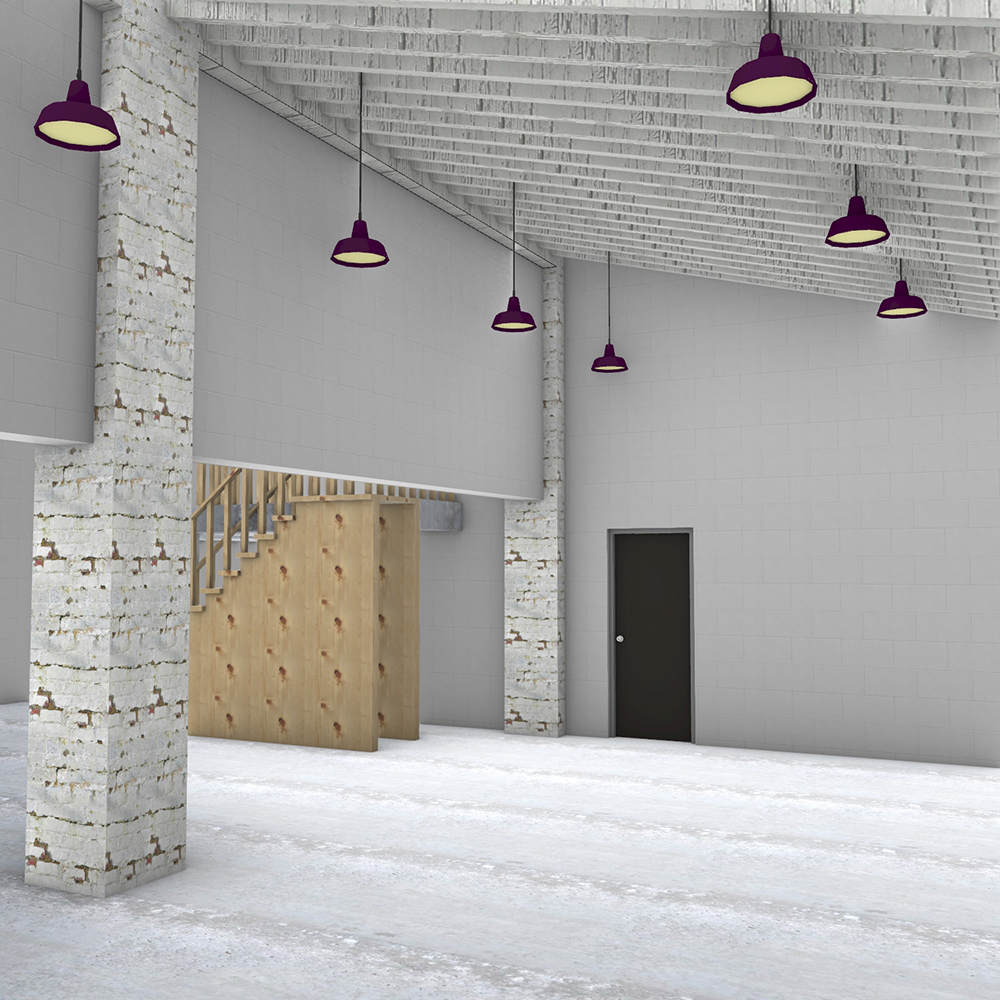
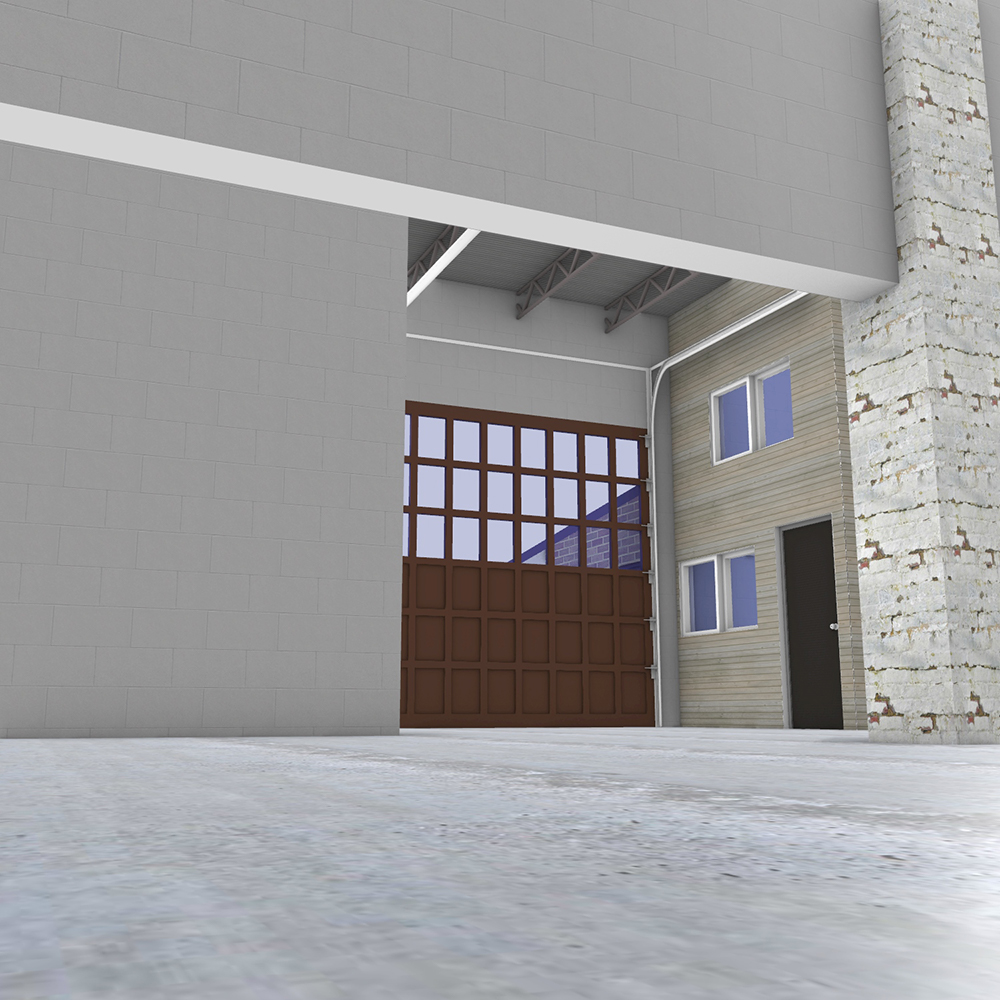
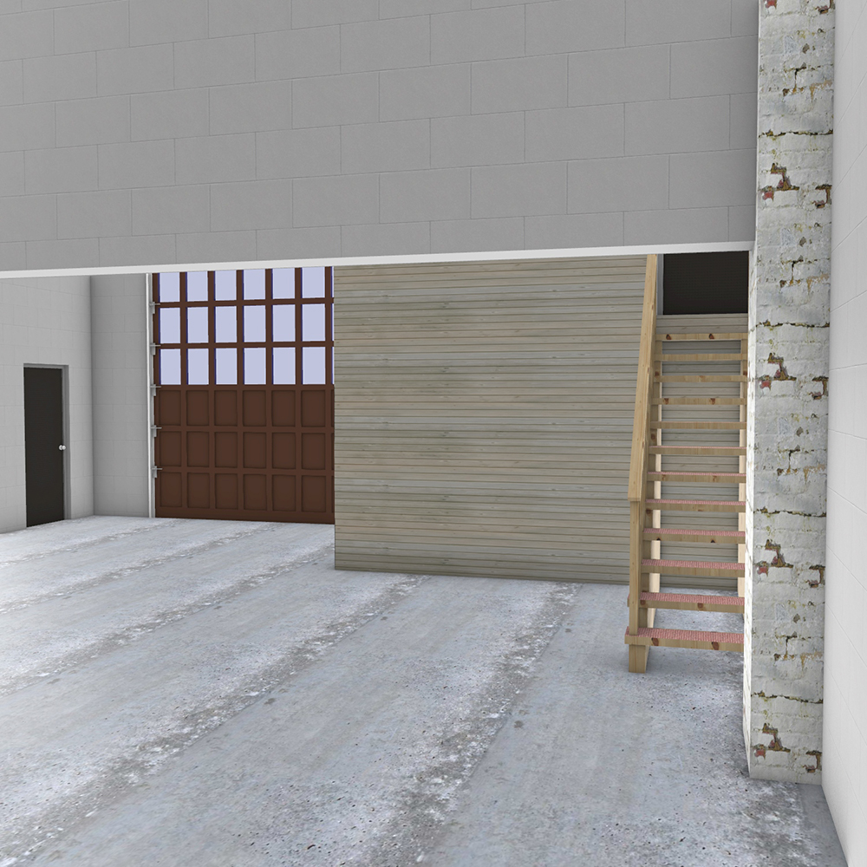
The interior is divided in two by a cinderblock wall running from north to south. The southern half of the building has room for a second story, including a mezzanine and a small office. Two separate staircases lead to these space. Steel trusses run north-south in the southern half of the building, and wooden bean run the same direction in the other half of the building.

This diagram shows the kit-of-parts including exposed brick, cinderblock, woods, roof membrain, shingles, brick, wood, carpet, siding, glass, steel trusses, steel lighting fixtures, and an aged air conditioning unit.
The wellness stuff portion of the ANT diagram focuses on the application of animal testing in the industry. The diagram addresses the history of animal testing, the relevant product categories for which it's used, who conducts it, who funds it, who regulates it, and who monitors it for the public. The landscape stuff section focuses on the habitat restoration process. It addresses many of the same variables as described above.
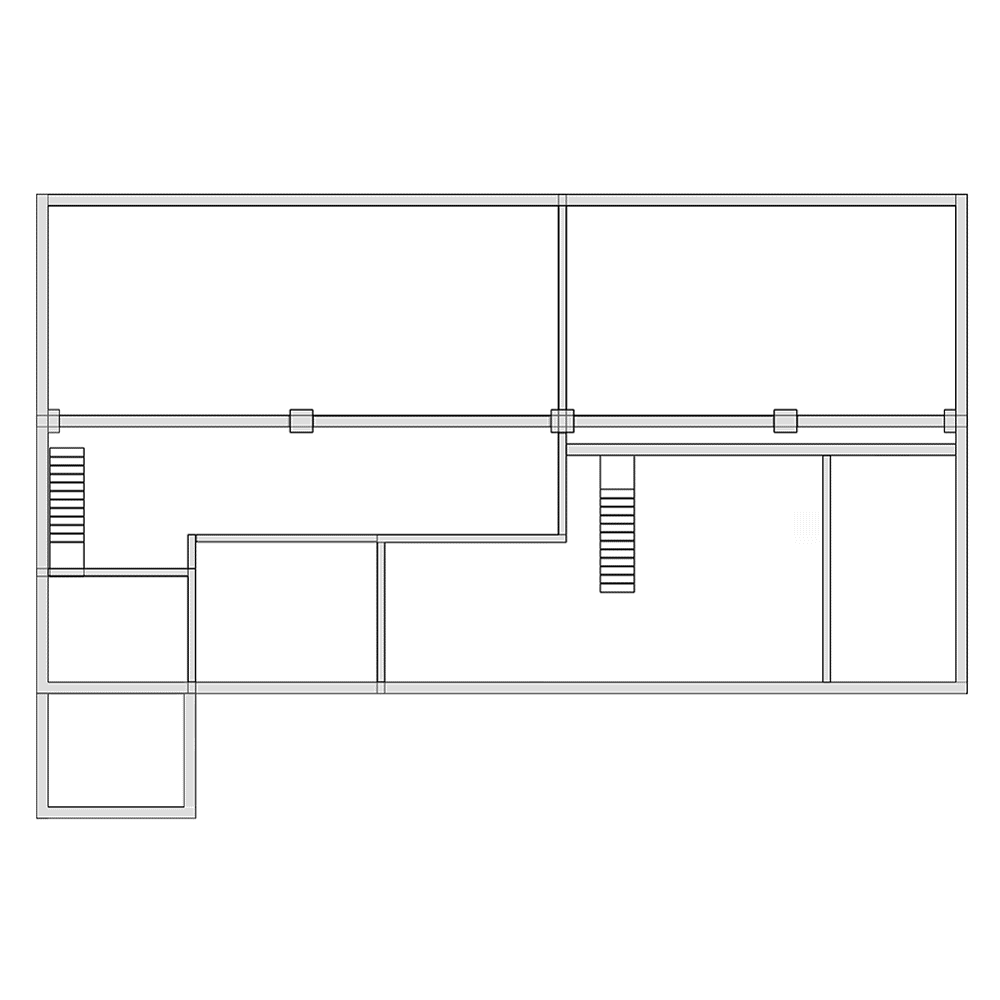
My design focuses on wellnes and landscape stuff. The assembly is framed, and the path is meandering. My building has been redesigned as an animal testing center that claims to be more humane to the animals because of the landscaped areas that resemble a natural habitat. A meandering path through the habitat section includes framed windows that allow easy observation of the animals. Welnness stuff has been placed in the habitats as well as a means of product testing. The southern half of the building acts as office space and has the testing/surgery room.
Inside the entrances to the building, there are framed photographs on the walls of cosmetics products and monkeys. To the right, the testing room and the conference room directly above can be seen through framed windows. Both include cabinets filled with cosmetics and medical supplies. To the left, office space with standing desks can be seen through framed windows. The mezzanine similarly has a standing desk as well as a yoga mat. The animal habitat can be entered in the northern door on each side of the building. The habitat includes a space covered with artificial turf, a mulched area, a dirt area, and a sanded area with a pond and palm tree.
Looking through the southern wall of the building, one first sees an office space that extrudes out of the building's main footprint. A loading area behind the garage door can be seen next. In the background, the animal habitat is visible as well as the bark covered tunnel that humans can use to observe the animals' behavior. The habitat is visible in this media because the east-west wall has temporarily been hidden. Items such as an artifical palm tree and meandering boulders can be seen. The mezzanine and lower level next becomes visible. In the lower level, a framed animal cage sits. On the upper level, an office space is framed by a large botox poster. Another view of the habitat comes into view, followed by the testing/surgey room on the round level and a conference room on the upper level.



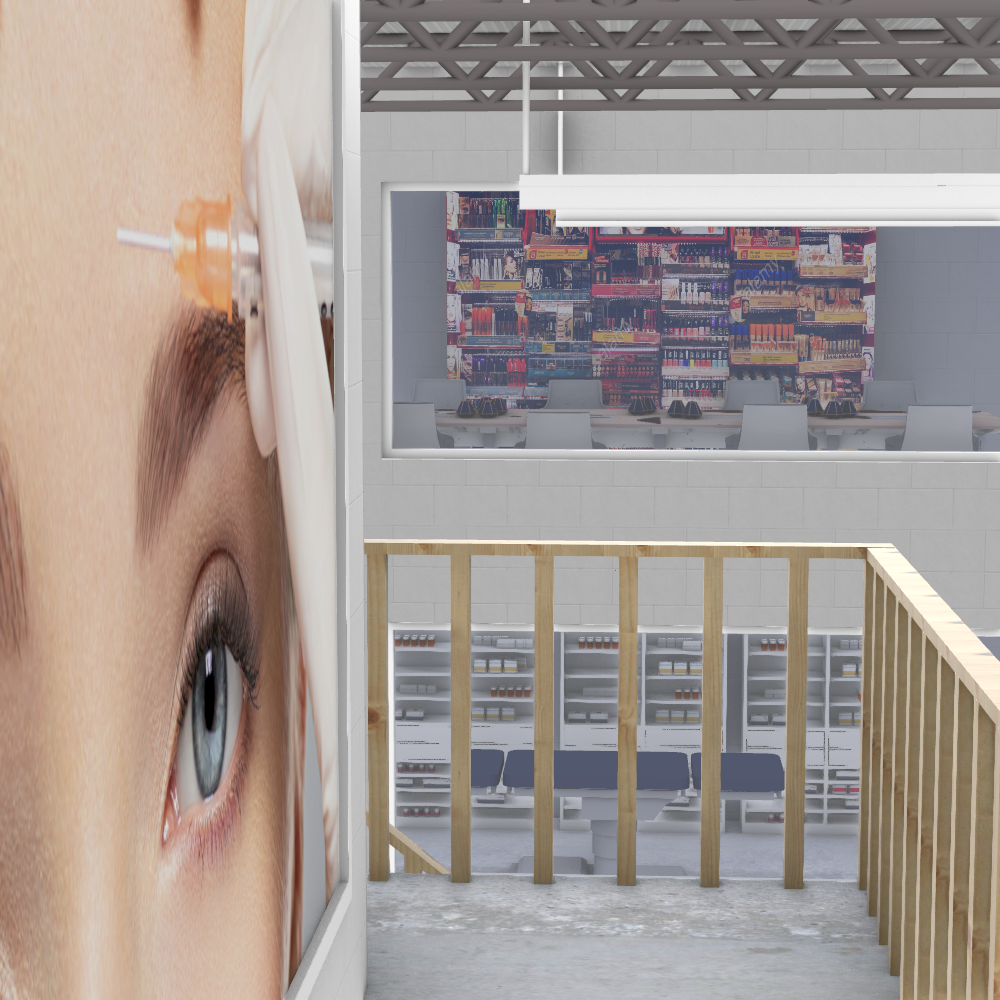


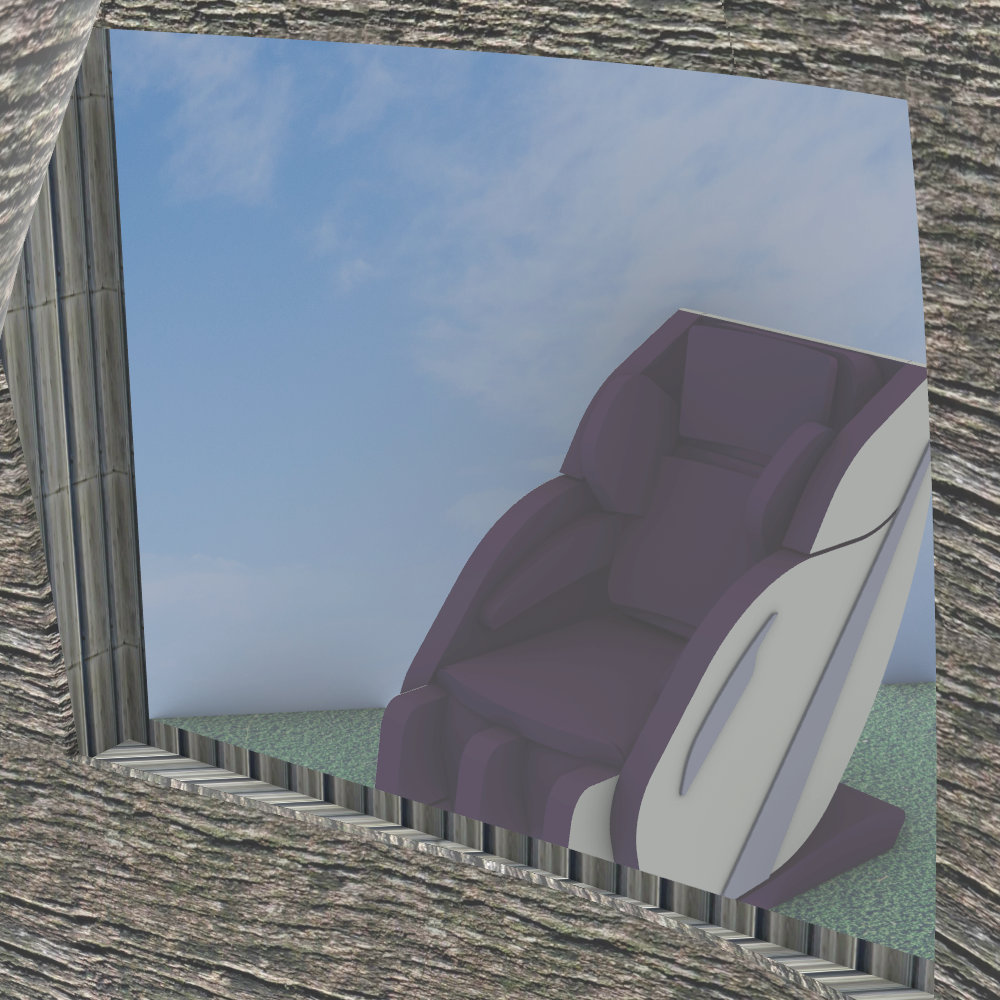

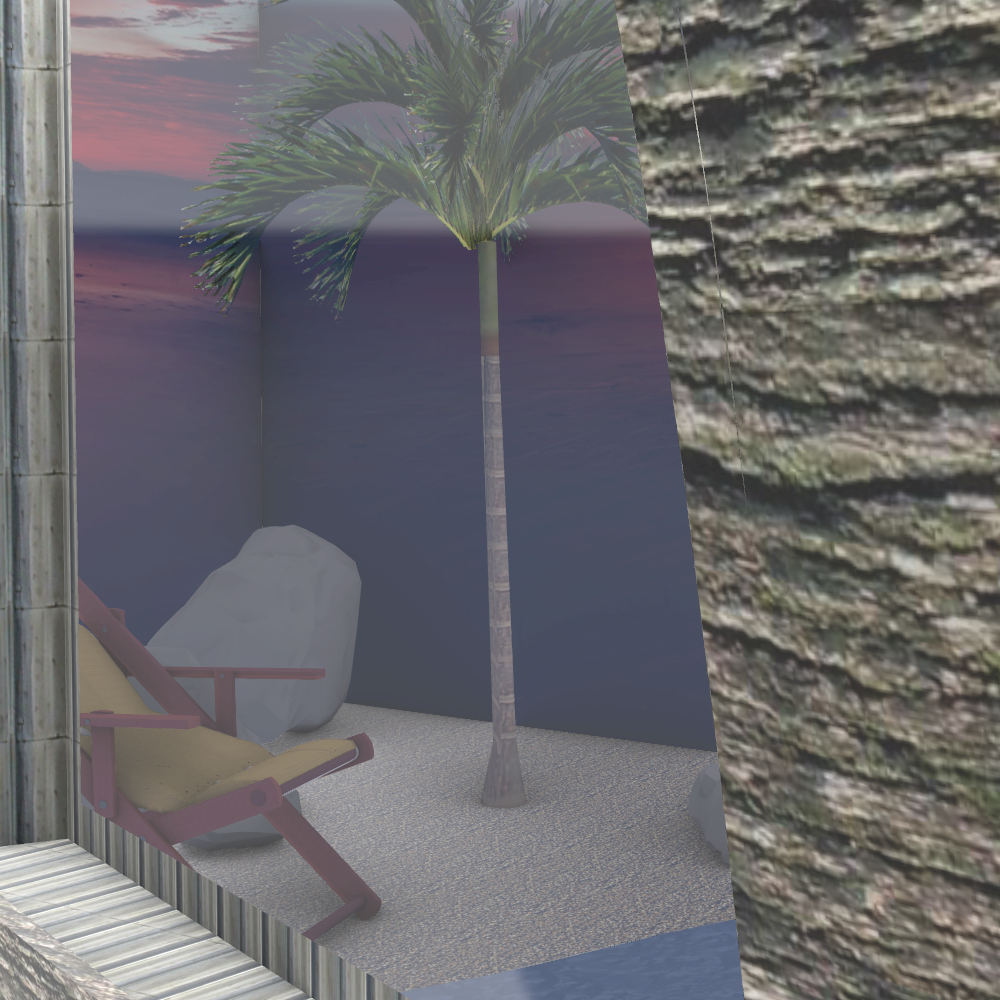

The spatial arrangement is defined by the framed view of the various objects. Objects, such as the boulders, stepping stones, and candles, meander in the space. The meandering tunnel also creates a countless framed views into the habitat area filled with wellness items. The southern area of the building is the most spacious due to the high ceiling. The small size of the habitat area becomes apparent when viewing it through the tunnel windows.