JAMES GROTE
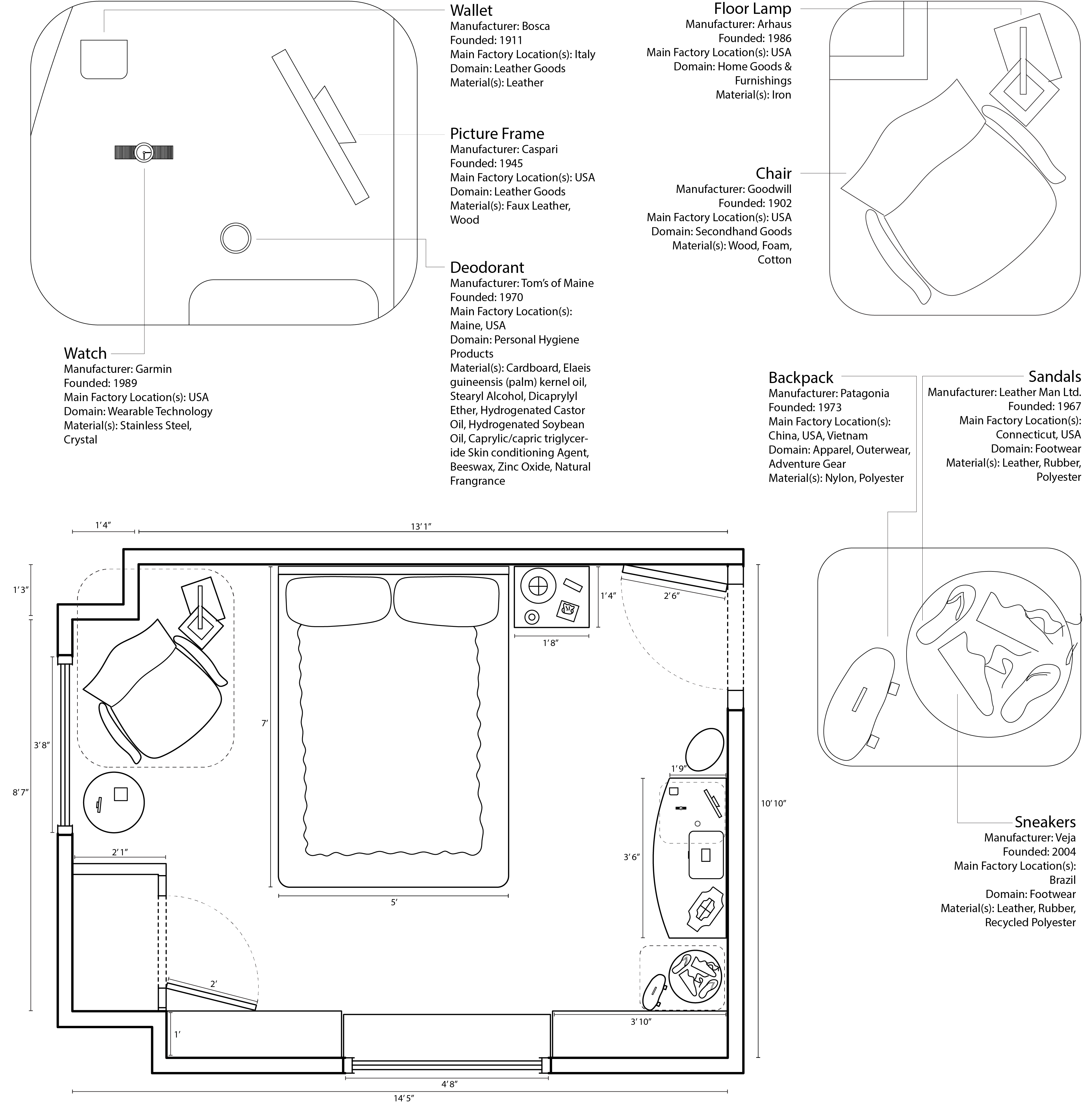
My room (14'5" x 9'10") sits on the second floor of a single family home in suburban Pittsburgh. Through a door in the northeast corner, one enters and encounters a nightstand in front and a dresser to the left. The south wall includes a window flanked by built-in floor-to-ceiling bookcases. A queen-sized bed fills the center of the room. On the western wall, a chair, table, and floor lamp sit next to a window. A closet stores clothing in the southwestern corner of the room.
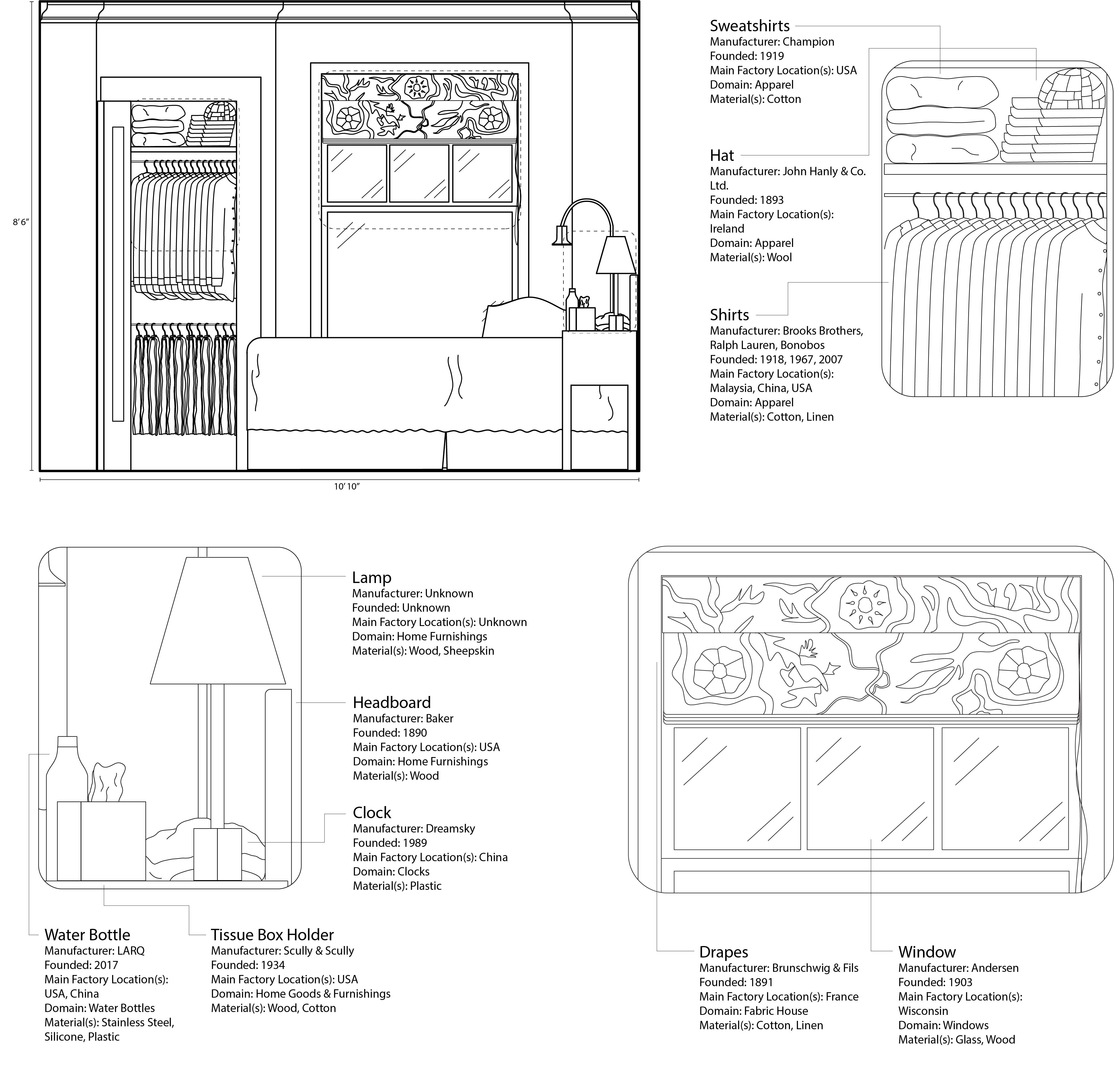
This perspective faces the western wall of the room. In the closet, I store shirts (Brooks Brothers, Ralph Lauren, and Bonobos) as well as sweatshirts (Champion) and hats (John Hanly and Co.). A drape (Brunschwig and Fils) hangs on the window (Andersen). On the nighstand, a lamp (manufacturer unknown) sits above a digital clock (Dreamsky) a tissue box cover (Scully and Scully), and a water bottle (LARQ).
This Actor Network Map examines the transformation of my bedroom over time. I explored the reasons that a room can change, looking into factors such as companies targeting customers effectively, ease of access to affordable furnishings, and interior decorating enabling transformations. Companies such as Ikea and Pottery Barn have found and successfully penetrated an addressable market. These stores also provide affordable furniture that consumers can replace with relative ease. The unfortunate consequence is the emergence of "fast furniture," which is comparable to the "fast fashion" mentality. Finally, the accessibility of interior decorating and DIY materials makes the transformation of spaces incredibly easy.

The two shaded triangles represent points of vision through the windows. The large traingle represents the view from the bed. The small traingle represents the view from the chair. Two closed and angular dashed lines in the bottom corners signify areas of storage filled with books, picture frames, and clothes. The meandering dark dotted line across the room represents the circulation path. The faded shape covering the bed is curved to represent the scalloped edges of the bedspread fabric. The curved dashed line to the left is the same color and similarly curved. This represents the fabric used in the drape and the upholstery on the chair.
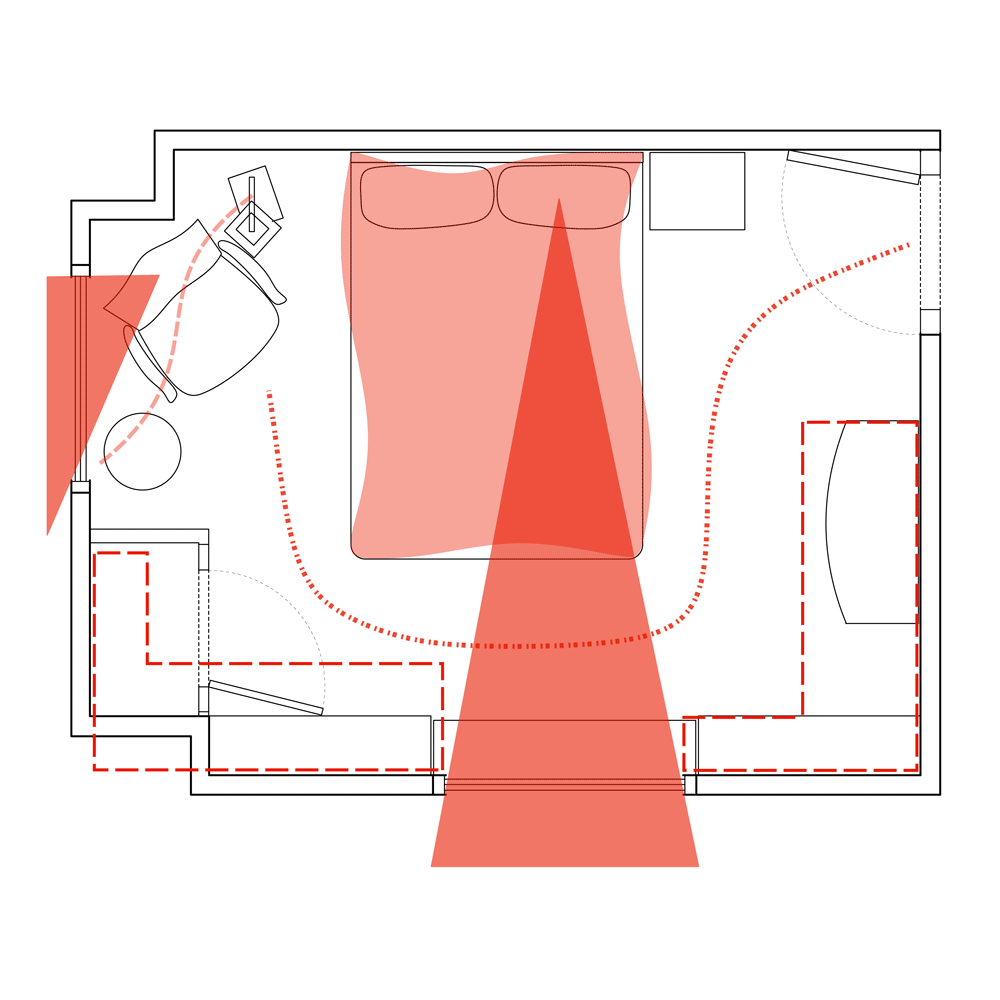
This graphic composition is composed of seven lines. The circulation path becomes a fluid dashed line to show the slight variation one can take when walking through the space. It also intersects with various other lines to indicate that one can interact with the various areas when moving through the room. The two storage areas in the bottom corners are dark and sharp dashed lines. The bed and sitting area are wide dashed lines that intersect slightly. Both fields of vision are a lighter tone and have a rounded dash.

The three-dimensional model reorients the dashed lines through extrusions and rotation. Rotated pipes and columns create a roof line, and the meandering circulation path remains.
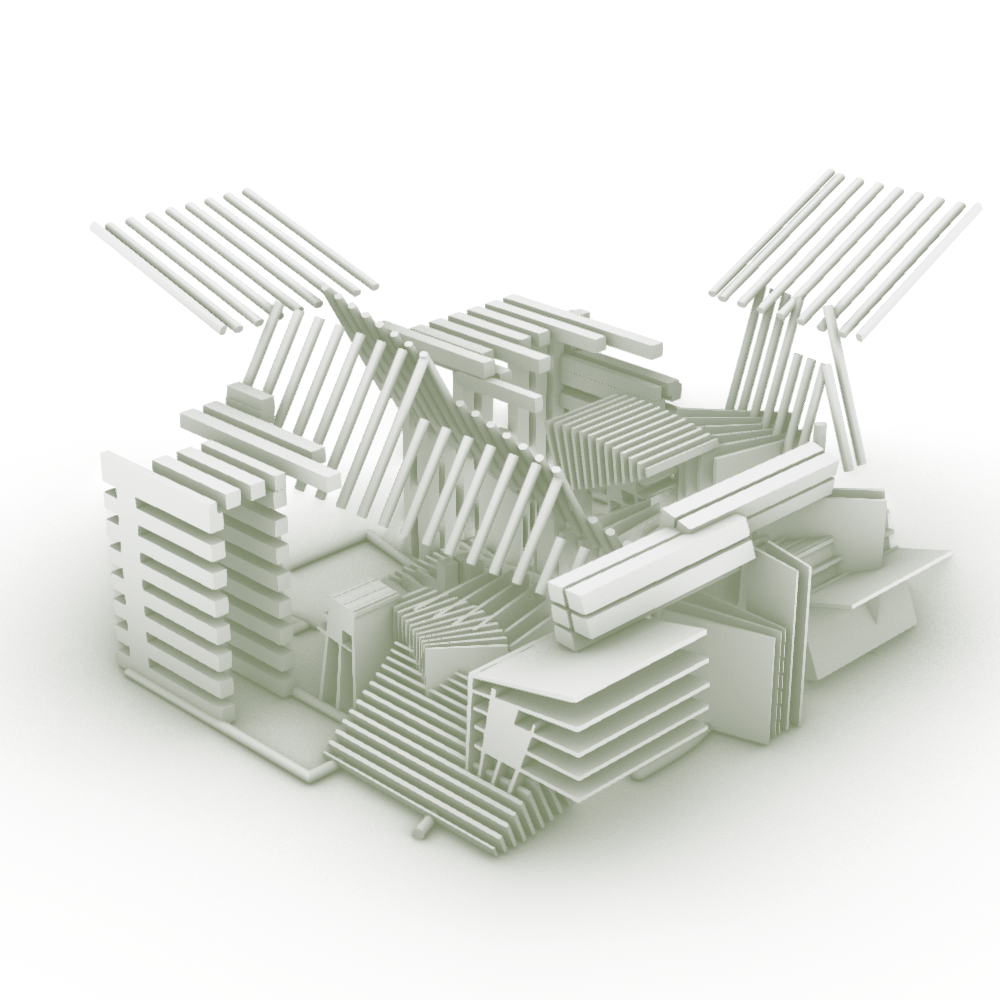
This view shows horizontal movement through the three-dimensional space. The storage area columns create a closed space with some columns rotated to created a ceiling. The circulation path and bed fill the space with planes facing varying directions. Columns that represent the fields of vision are tilted and rotated to mimic a pitche roof and a cantilevered section.
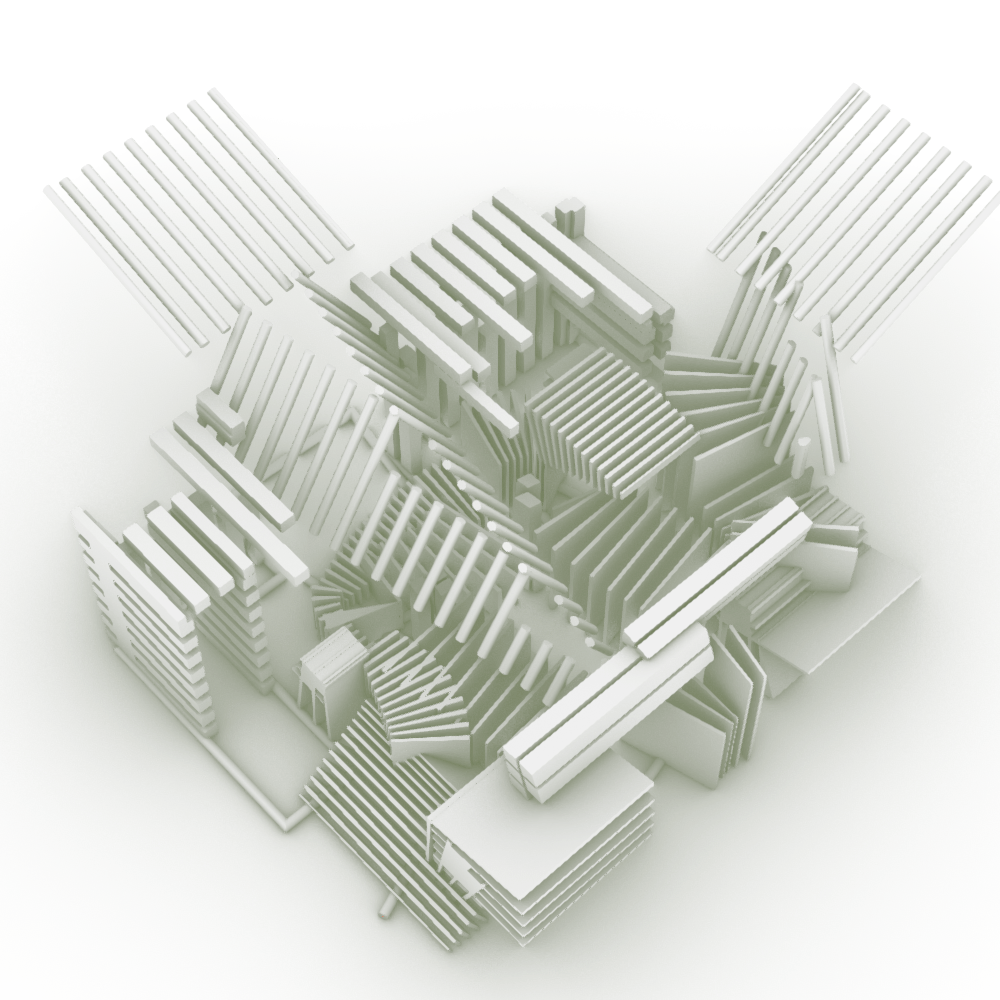
Moving from top to bottom, one can see how the various planes are oriented in many directions and extruded at numerous levels. The small amount of open space within the structure becomes clearer from this perspective.