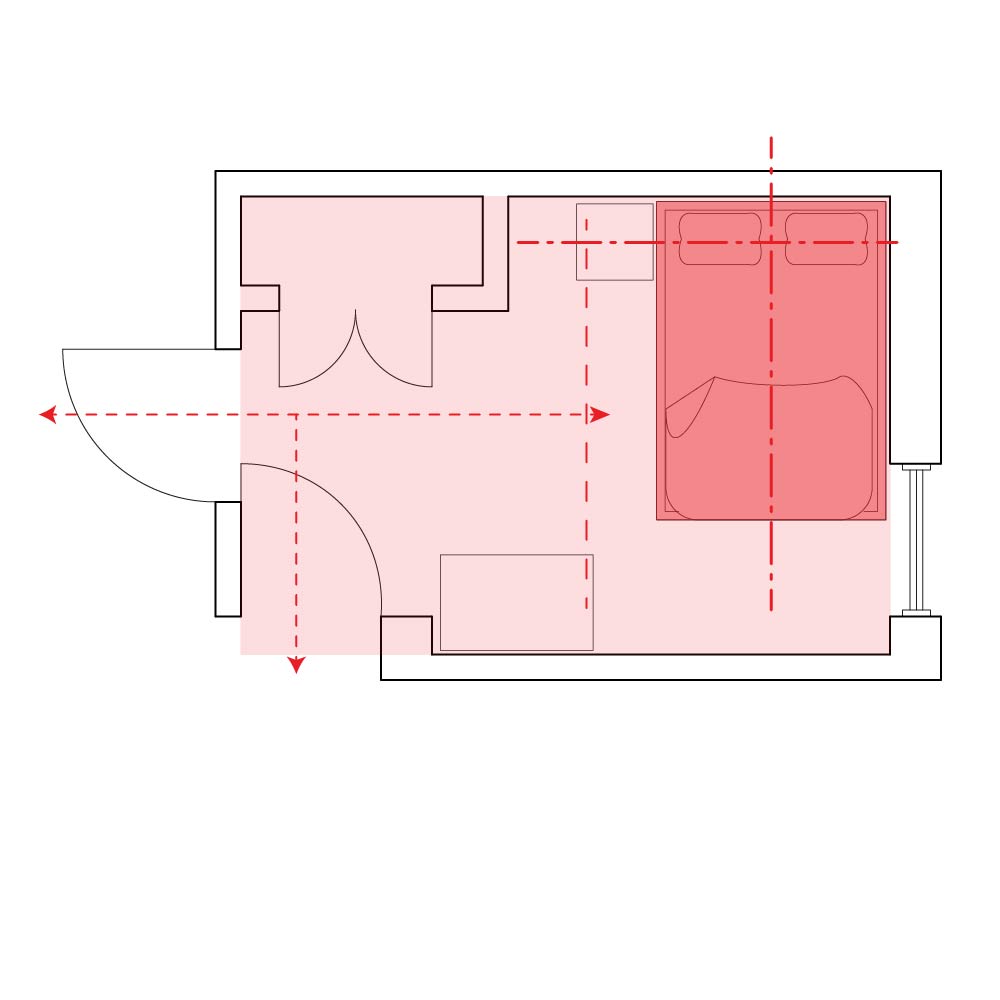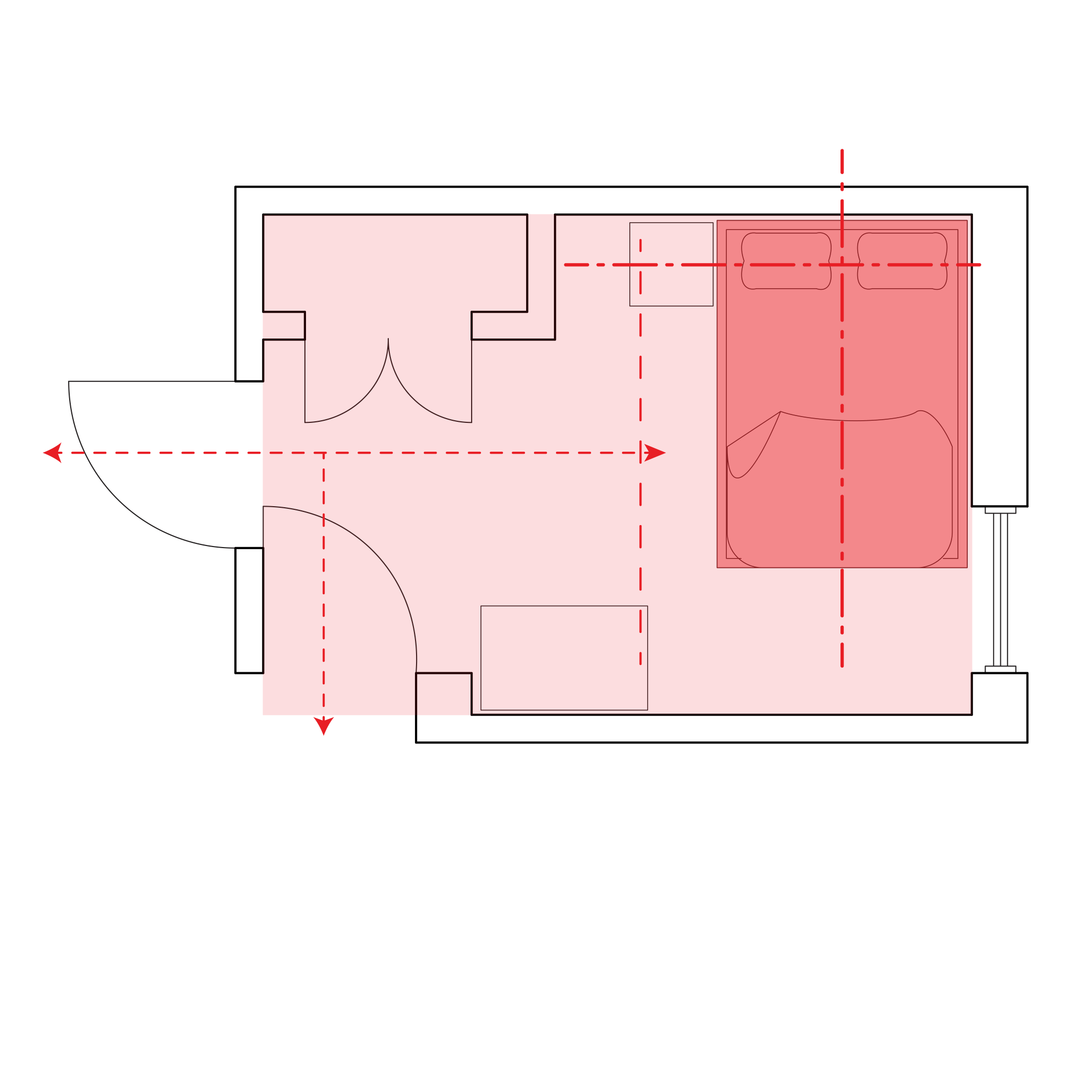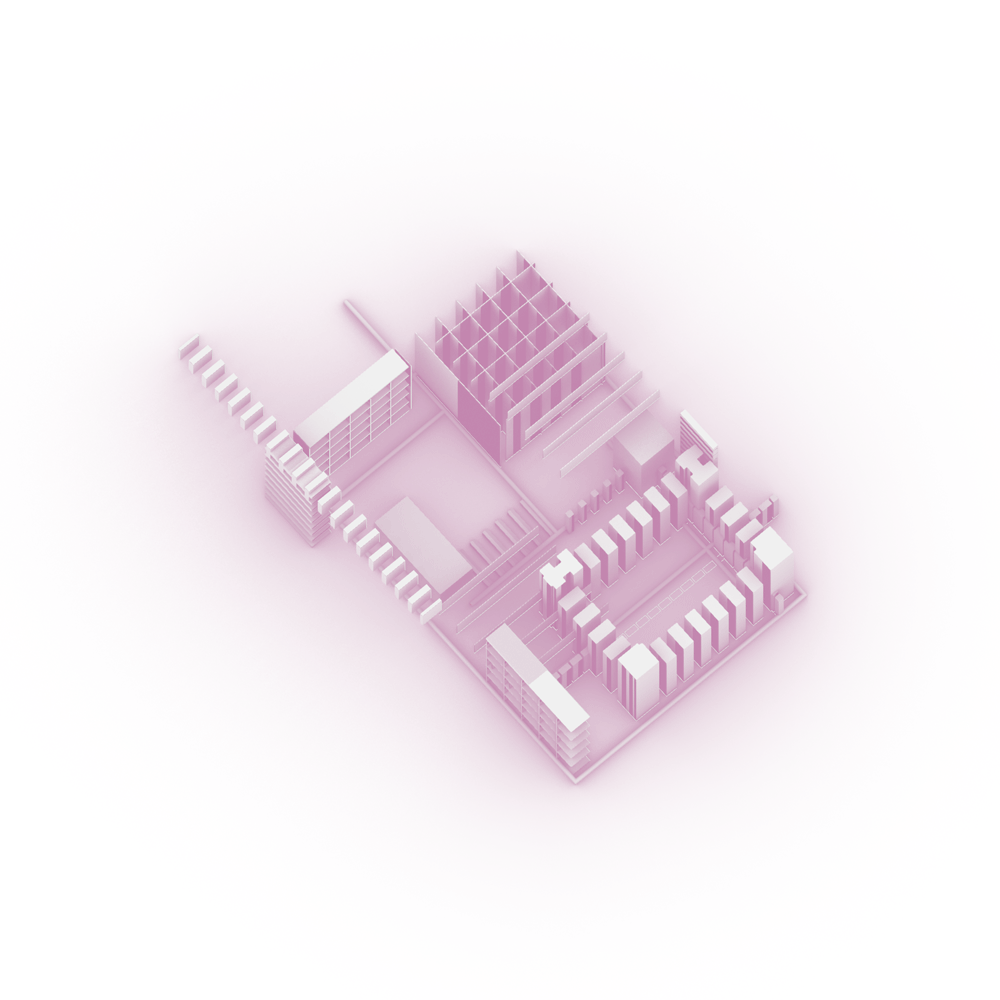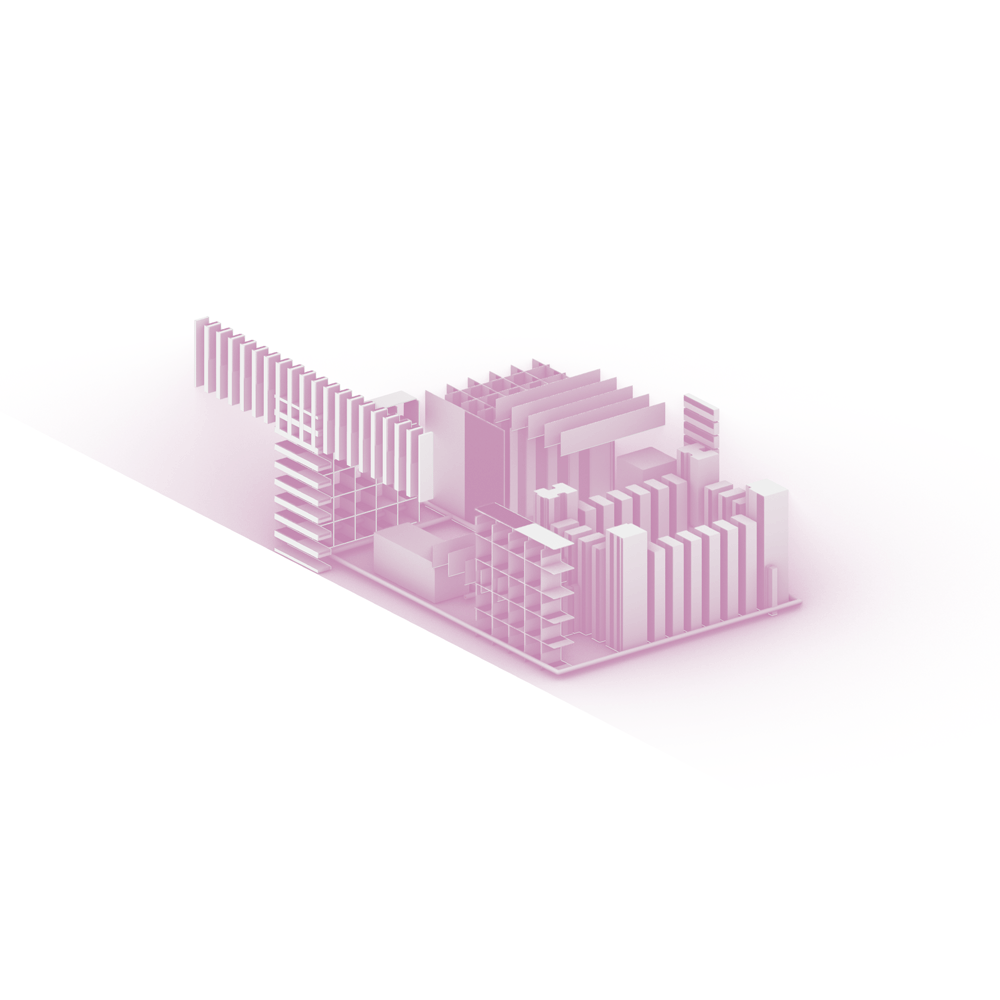FAREEHA KHAN

My bedroom is accessed through the living room of a four-bedroom apartment, and connects to an attached bathroom. There is one 3-foot window at the end of the furthest wall. The bedroom features one full-size bed in the far corner situated next to a 18inx18in bedside table (Furinno). Opposite the bedside table, alongside the wall, is a computer desk (Furinno). Upon entering the room, there is a closet with a double door opening next to the bathroom door.

This elevation features the walls bordering the bedframe (IKEA) and closet doors (Jeld-Wen). The closet depth is composed of a protruding wall as shown in the drawing. Next to the closet door is a single lightswitch (Leviton). The corner created by the protruding wall and back wall is taken up by a full length mirror (IKEA), and bedside table featuring a table lamp (IKEA).
The Actor-Network map follows the actors and processes used in the development of the IKEA lap present in this room. The map looks into manufacturing process used by IKEA as well as the international furniture industry. As one of the five major players in the worldwide furniture industry, IKEA has multiple franchise companies across several continents. IKEA has shown to have questionable labor practices, as explored in the ANT-map. The map also features a deep dive into the materials used to compose the lamp, including brass and LED lighting

This orangizational diagram of my room showcases five lines used to highlight the circulation zones, areas of activity, and axes of symmetry. The lines with arrows specify the circulation zones from the entrance ways to the open areas within the room. The bold dotted exhibit an axis of symmetry across my bed and area occupied by furniture.

This graphic composition begins with the five line organization diagram and continues to expand. The bed is highlighted through bold dashed lines spaced evenly, circulating the edges. The axis of symmetry on the bed, and the line representing occupied space are shown by thinner bold black dashes spaced closely together. The line across the table and desk with open space in between is represented by square dashes, with bigger squares to represent the furniture. The circulation lines are highlighted with thin, long, black lines spaced far apart.

The lines from the graphic composition are extruded to four heights - 10”, 20”, 30”, and 40” - to create a series of three-dimensional objects. The thin grid in the upper left hand corner represents the closet space which occupies the room. Across from it, in the upper right hand corner, there is a series of blocks at various heights representing the bed, and in between the two are blocks of assorted sizes to represent furniture or open space. The bottom half of the room is occupied by several rotated grids, which appear to be blocks from the top view.

The corners of the room are occupied by large blocks or grids, the most dense area being the grid in the upper corner which represents the closet. The corner across from it has a thin grid on one wall with a T-shaped structure perpendicular to that grid. Several thin blocks exist on the bottom of the room’s floor to represent the circulation zones.

This view exhibits the entry way of the room, marked by the T-shaped structure, and the furniture adjacent to it. As the graphic composition cuts through the blocks we can see the density of the different grids and blocks, which appear to be heavies in areas occupied by walls or furniture, and thinner in the circulation zones.