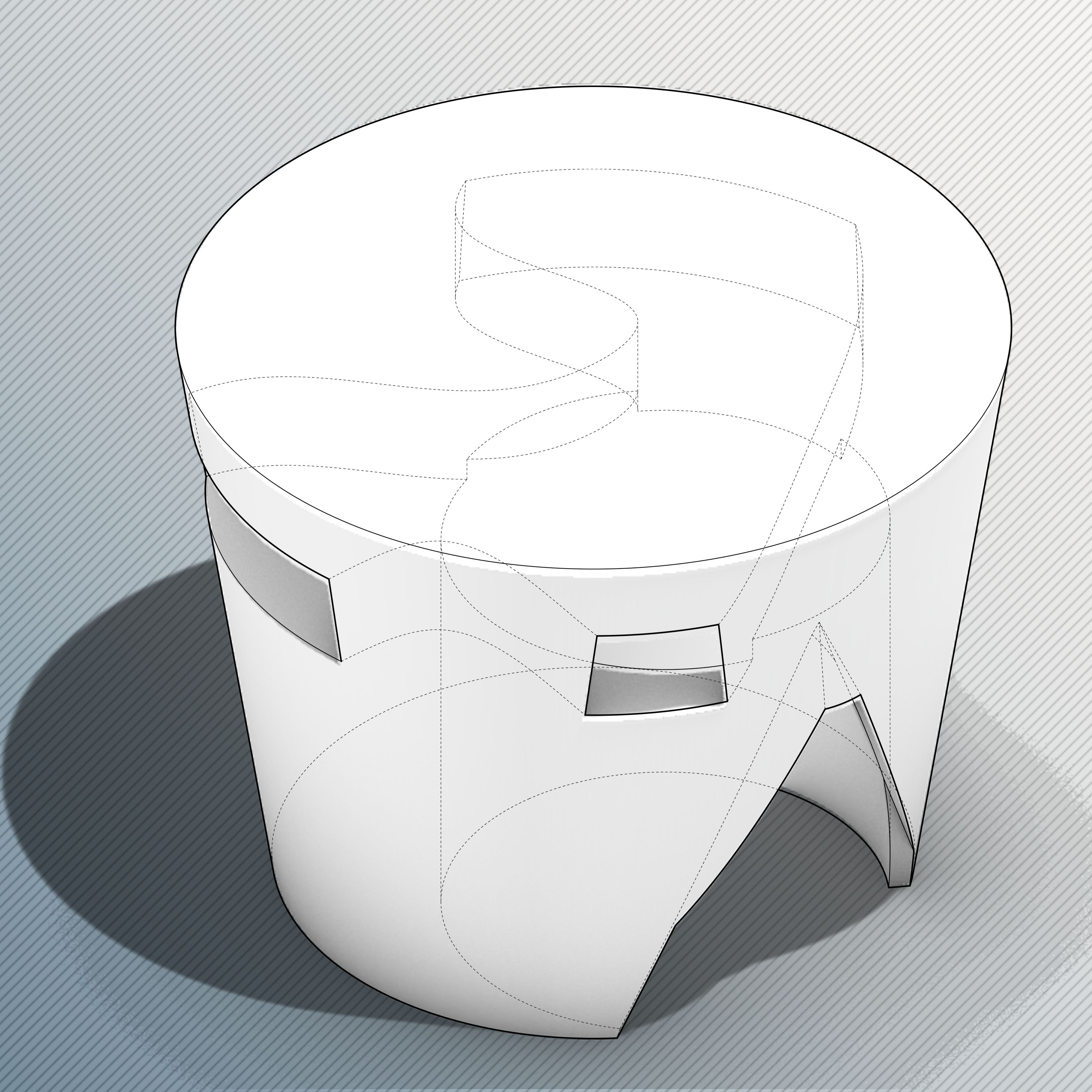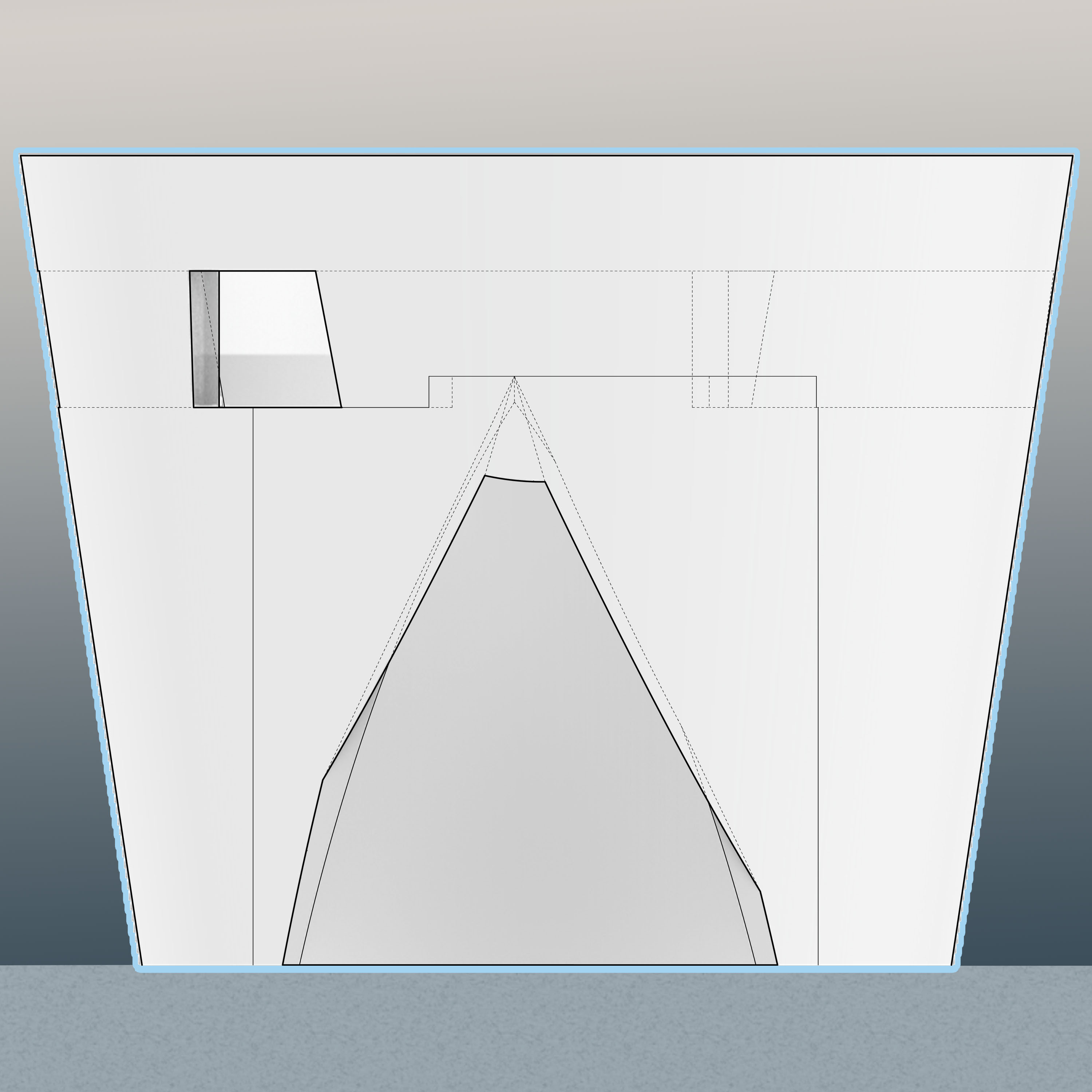EMILY STANCLIFF

In this isometric view, a cylindical room is inscribed within a truncated cone. There are four openings to this room: the intersection of a pyramid and cylinder acting as the main doorway; while the other three apertures are the result of an intersecting organic shape with the “host” cone and interior cylinder. Thus, as one approaches, the facade falls towards the viewer; while, upon entry, the space begins to open up and the ceiling recedes and the room becomes progressively brighter as a result of the various apertures.

This elevation shows one of the three windows and the main entry. The window takes the shape of a trapezoid, while the doorway takes on a more organic six-sided polygon, the result of the intersecting pyramid and truncated cone. The lighter solid line represents the cylindrical interior room. The dashed lines show the profile of the doorway - outlining its pyramidal shape - and also show the organic shape that creates the other apertures.

This section is cut perpendicular to the doorway, showcasing the large cylindical room and its progressively taller ceiling heights. This image also emphasizes the room’s asymmetry in respect to the rest of the building, as shown by the textured walls. Also in view is the rectangular ventilation that will bring light and air into the interior.