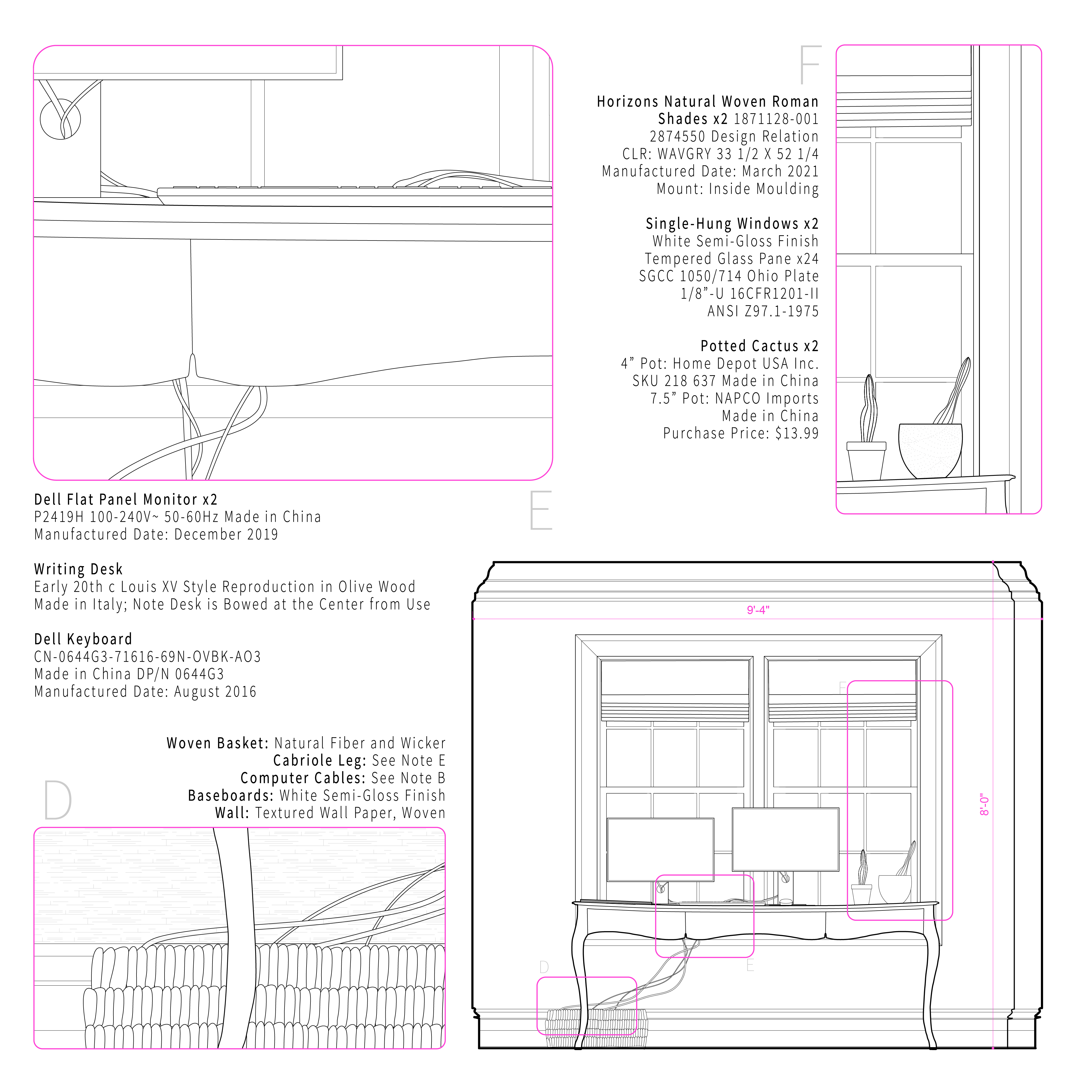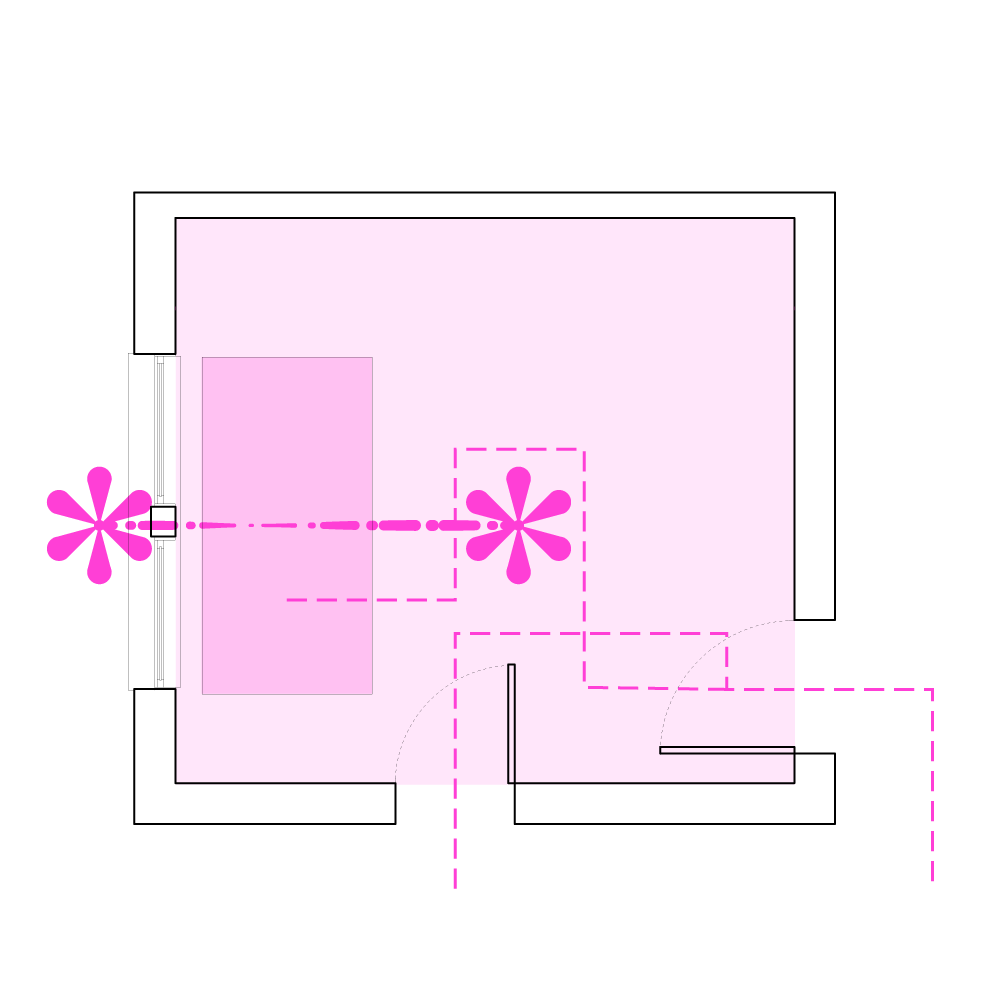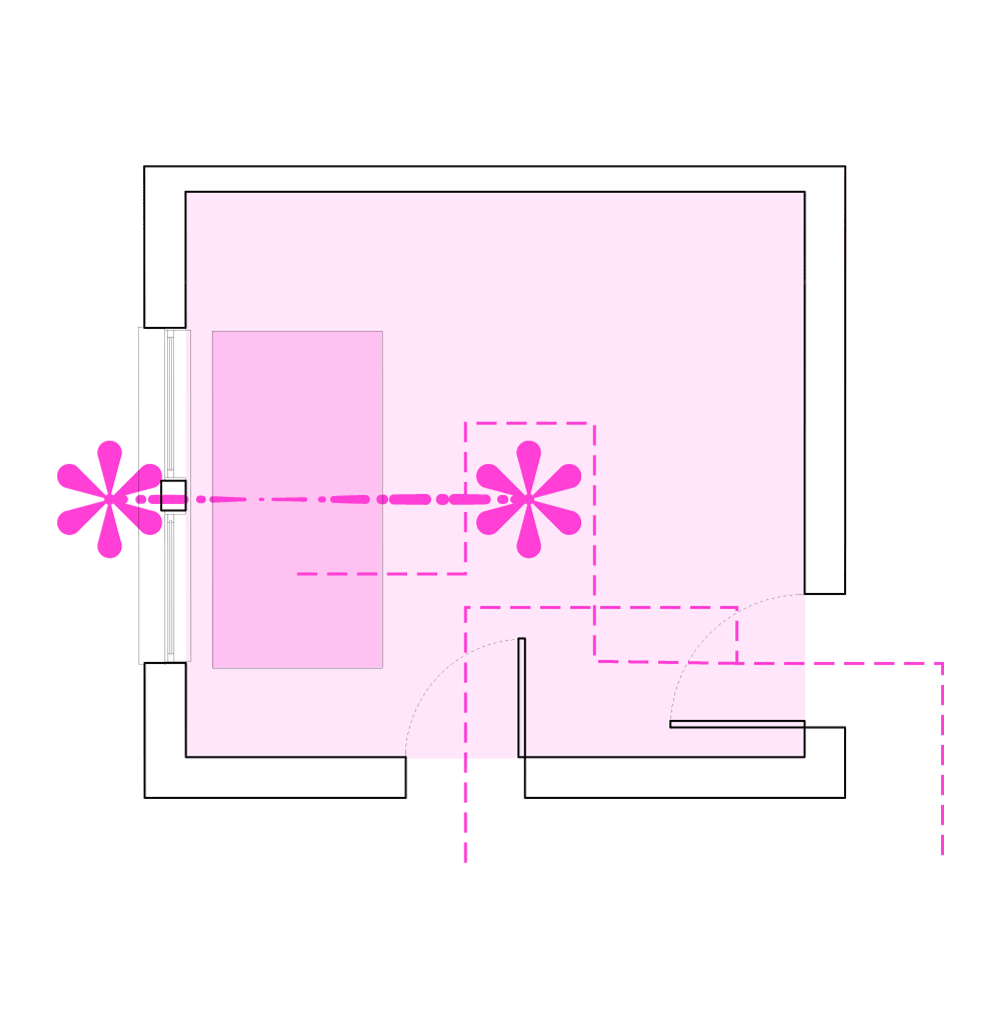BRIANNA BARTELT

This room is elevated above a living space and a patio. It is accessed by two separate steps (4’x11” treads) with accompanying doors. The floor of the study is enclosed by walls 8’ high (Code: IRC/TRC R305.1). Against the wall opposite the east entrance is a floor-to-ceiling bookshelf with cabinets containing hundreds of books and 21 picture frames. The main working area has an olive wood writing desk centered on the northern wall and is framed by two inoperable single-hung windows (12 paned, tempered glass). Opposite the desk is an empty wood cabinet with glass panes. On the desk are 2 computer monitors (Dell), a laptop (ASUS G Series), and potted cacti.

This antique desk, bowed in the center from use, has cabriole legs and three drawers. Behind the desk is a natural fiber basket containing computer cables (StarTech, Longwell). The desk has a keyboard (Dell) and a computer mouse (Dell) with a mousepad. Mounted on the windows are natural woven roman shades (Horizons).
This Actor-Network map traces the actors and processes involved in the writing desk in the study, made in Italy circa 1900. The map traces labor issues surrounding Italian craftsmen, olive wood as a sustainable material, and the Louis XV furniture style. Craftspeople in Italy are struggling to compete with global fast furniture manufacturers and distributers like Ikea and Walmart. These fast furniture producers contribute to the unsustainable practices of global shipping and planned obsolescence in furniture among others. Ikea has attempted to address this issue by incentivizing furniture reuse and recycling, yet they continue their unsustainable practices at a global scale. An infographic by International Antiques & Fairs compares the sustainability of antiques versus fast furniture. The comparative infographic details two chest of drawers’ total carbon footprint and annual carbon footprint where the new chest’s annual carbon footprint is sixteen times higher than the antique chest.

This organizational diagram of the study highlights circulation, zones of activity, and light. The primary circulation path travels up/down the steps and around the office chair. The working zone demarcated by the desk sits within the larger study area. The window is centered on the northern wall creating an axis of symmetry that runs perpendicular to the central light fixture. Another axis of symmetry runs perpendicular between the center point of the window and the writing desk.

This graphic composition is composed of four lines. The circulation line is thick with thin rectangular dashes spaced narrowly. The desk is composed of a line approximately double the width of the circulation line with rectangular dashes spaced farther apart. Both lines have irregular figures at their corners caused by overlapping dashes. The axis of symmetry and light line is made of four irregular oblong shaped dashes with flower shaped ends representing natural and artificial light. The larger rectangle has the thickest dashes projecting inward as long thin lines nearly filling the entire periphery.

Vectors from the graphic composition are extruded to four heights - .5’, 1’, 5’, and 28’ - to create a series of blocks. The set of blocks in the lower right increase in height from low to high. Adjacent to their left is a thin grid twenty-two feet above the ground with the same proportion area next to it is open on top and enclosed by linear elements in the front and back. The densest area is the left where the original desk was located.

Two corners of the original room are marked by a thin vertical grid element with the former north-west and south-east corners open at ground level. Rectangular blocks line the original desk area, which contains a dense collection of shapes centered on the northern wall. It is capped by a thin rectangular grid on top and thin piping at the base. The rest of the rectangular shapes condense at the eastern wall intersecting the walls or resting on the ground imitating the original bookshelf.

This view shows the former entry area, which is marked by a low rectangular block. The wall in front comprises one thin vertical element - a waffle grid. A row of blocks, punctuated by extruded flower figures at the northern wall, define the former window in front of the desk.