ASHLEY YARBERRY
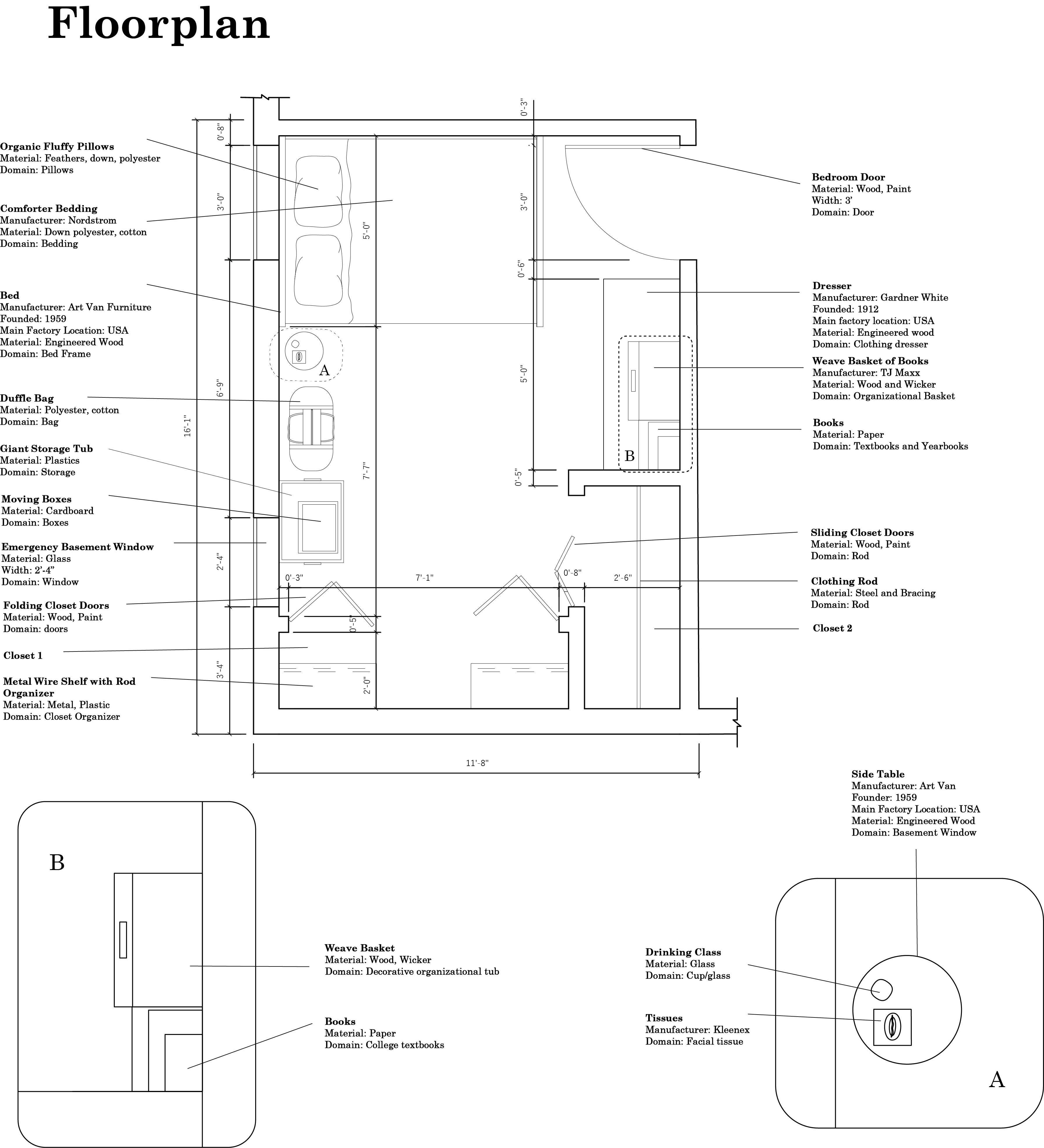
My room is a temporary space, consisting of a bed, dresser and night stand table. The bed in the room is a standard queen frame and mattress. The 5’ by 2’ dresser sits against the wall next to the door. On top of the dresser is a collection of books. The space includes two closets with bi-fold doors. The first closet is 7’-1” wide and 2’-0” deep. The second closet has an opening of 3’-0” and 2’-6” deep. The west wall consists of a standard basement window of 3’-0” and an emergency exit window at 2’-4”. Between the windows, on the floor, sits some moving boxes and a duffle bag.
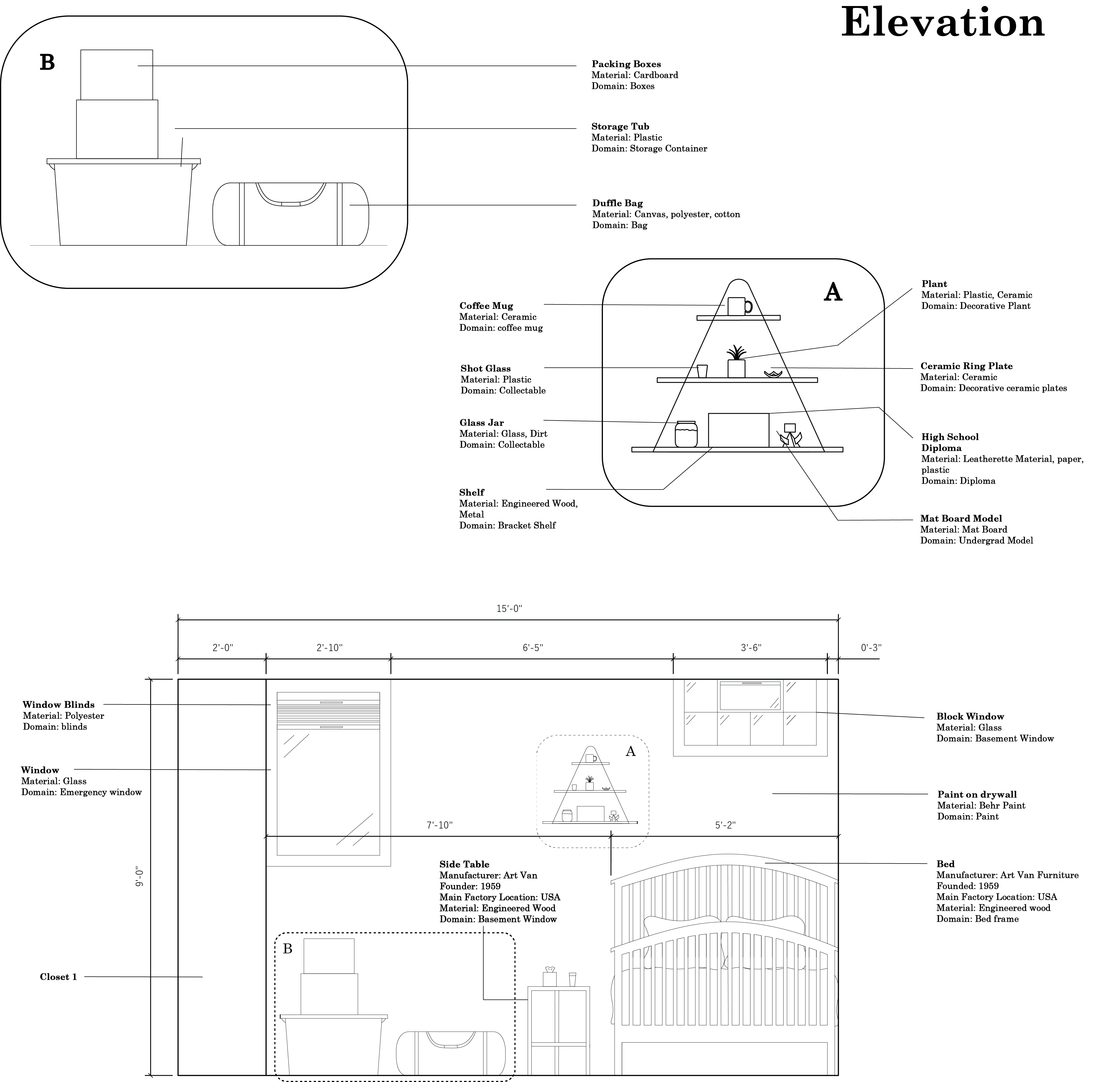
My room is located in a basement with 9’-0” walls. As noted, the bed frame and night stand are engineered wood from Art Van Furniture. Above the furniture is a shelf holding various items collected such as; my high school diploma, my first undergraduate model, a plant, and more. There are moving boxes and a duffle bag present on the floor under the main window. On the night stand next to the bed is a box of tissues and a glass of water.
This ANT map shows a breakdown of why americans keep the things they do. Majority of people keep a larger amount of items then what is needed from a day to day perspective. As shown, extra space is one of the main contributors to why we can clutter more items within the spaces we have (or in other cases pay for more space). On the other side, when decluttering our possessions, something always has the potential to hold value to another individual. As a community, we continue to recycle and produce goods without really getting rid of any.
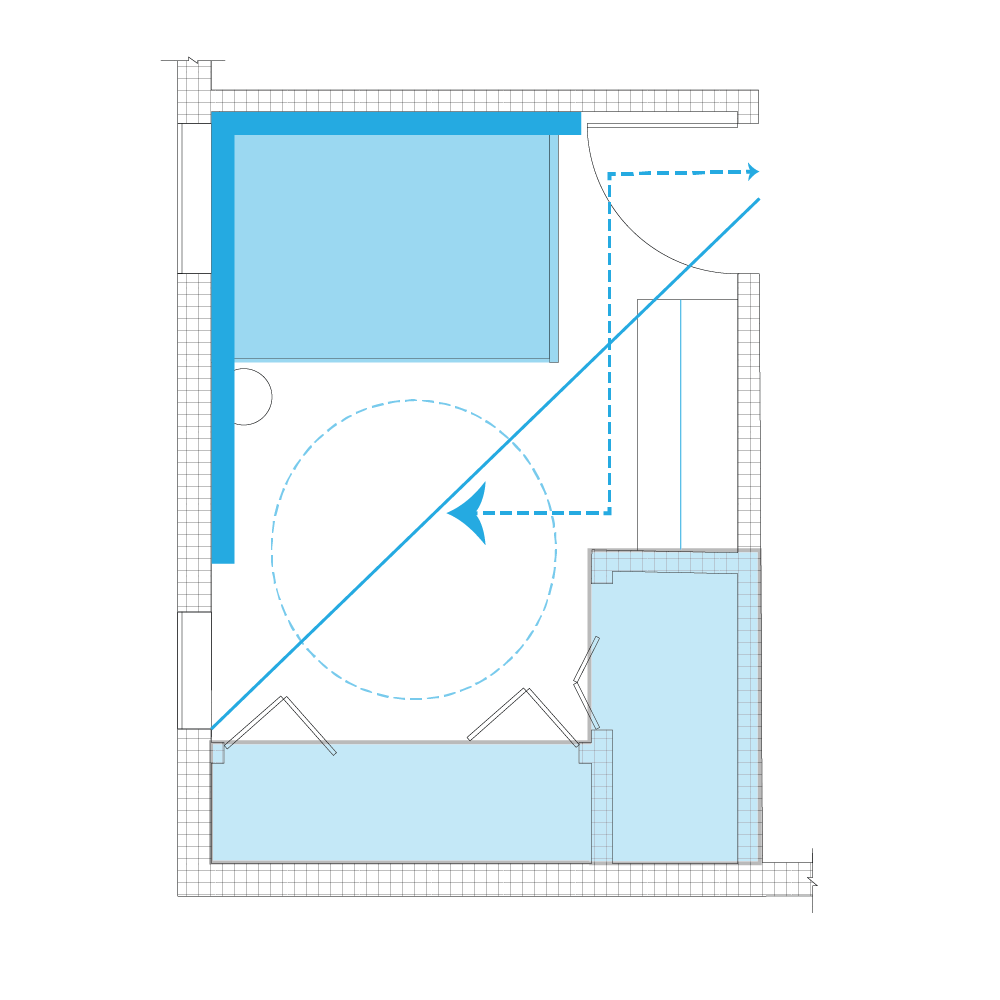
The organizational diagram shows the wieghts of items in my room, path of travel, and symmetry. The shaded boxes represent the highest weight (Closet and bed). The thick corner represents the weight of the furniture and the shelf all being in the same corner, while the thin line on the east wall shows the comparison of weight of the dresser. the dashed line and circle represent the path of travel. In my room the path of travel is led to an open space to move around the entire room.
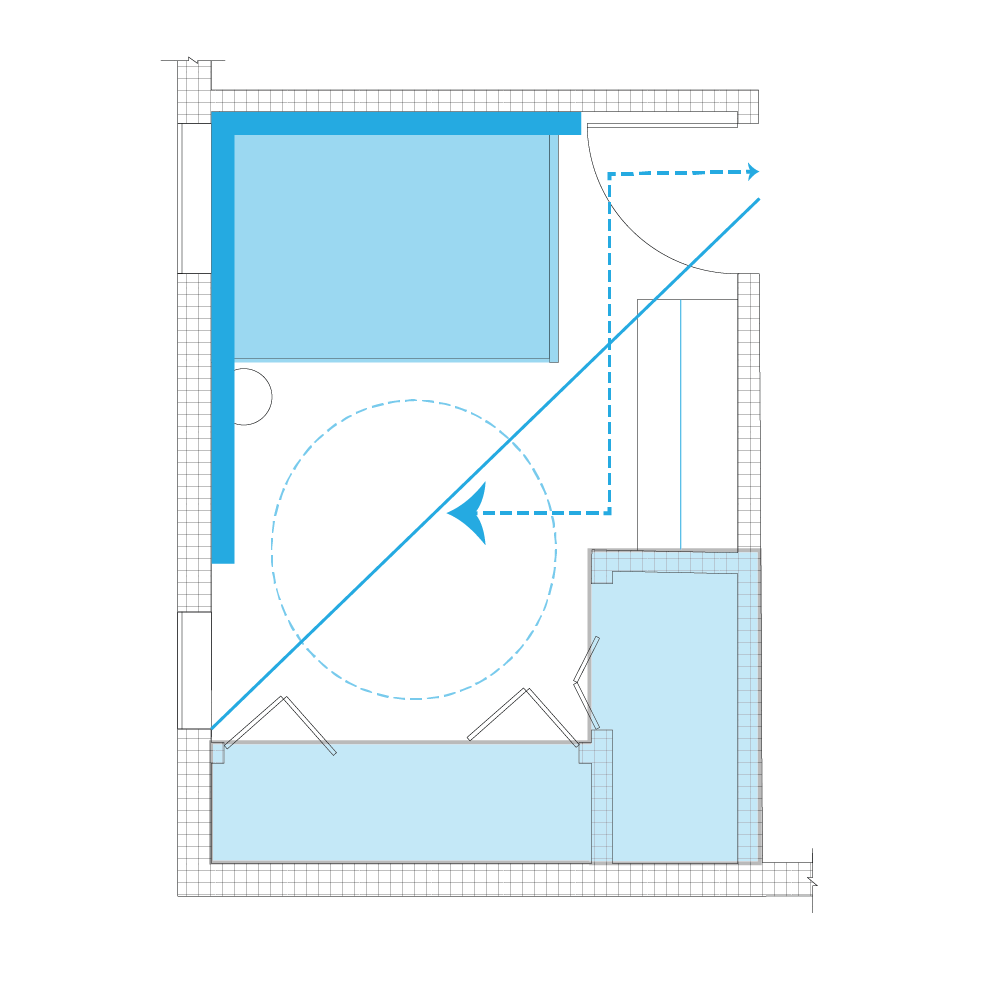
This graphic composition consists of lines demonstrating the use of weight. The northwest corner blends stripes and triangle shaped grid. Through the center, the symmetry axis is shown as ovals running through the center of travel represented by a flower. The path of travel is demonstrated with a curved line. In the southeast corner, the closet is represented with a border of different shapes and a striped hatch.
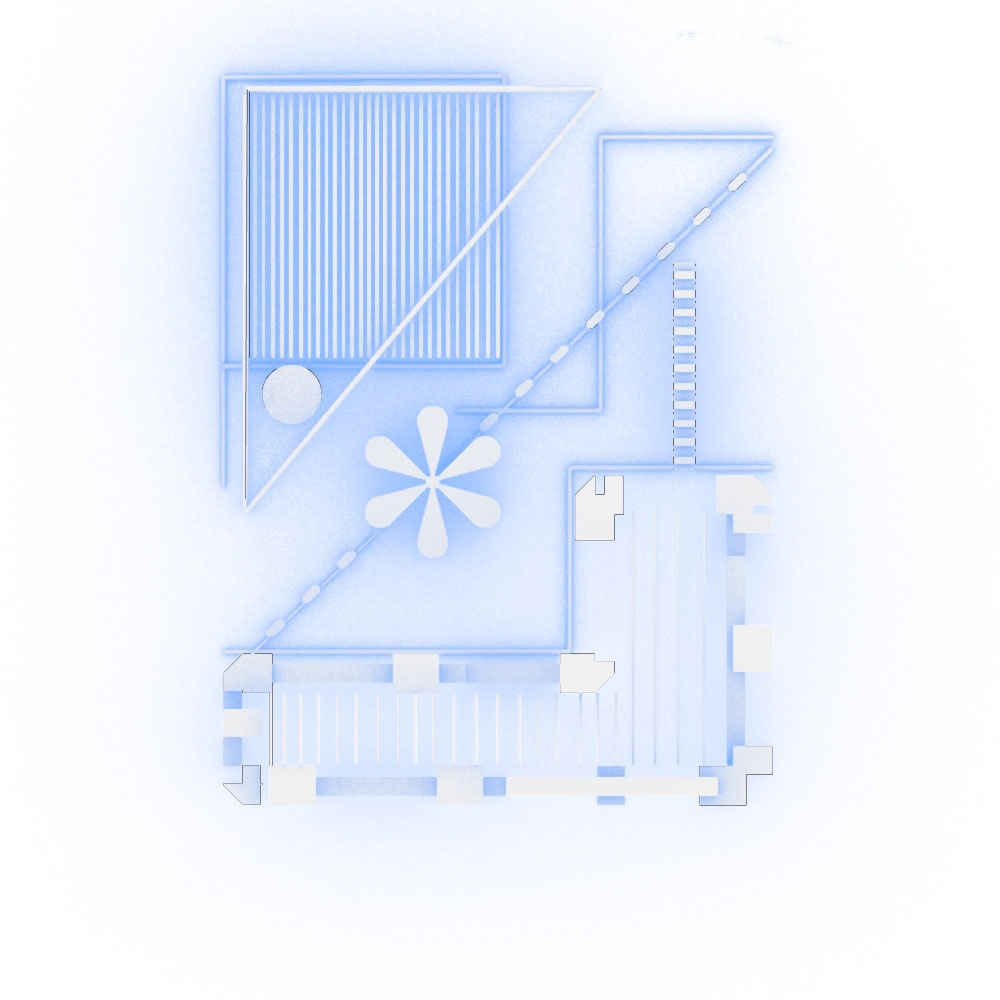
The top view shows the heights and open spaces within this room. In the top left, the triangular shaped grid is on top of the box. The box sits at 2’-6”, and the triangle up to 6’-0”. The bottom left shows the height of the columns that range up to 9’-0”.
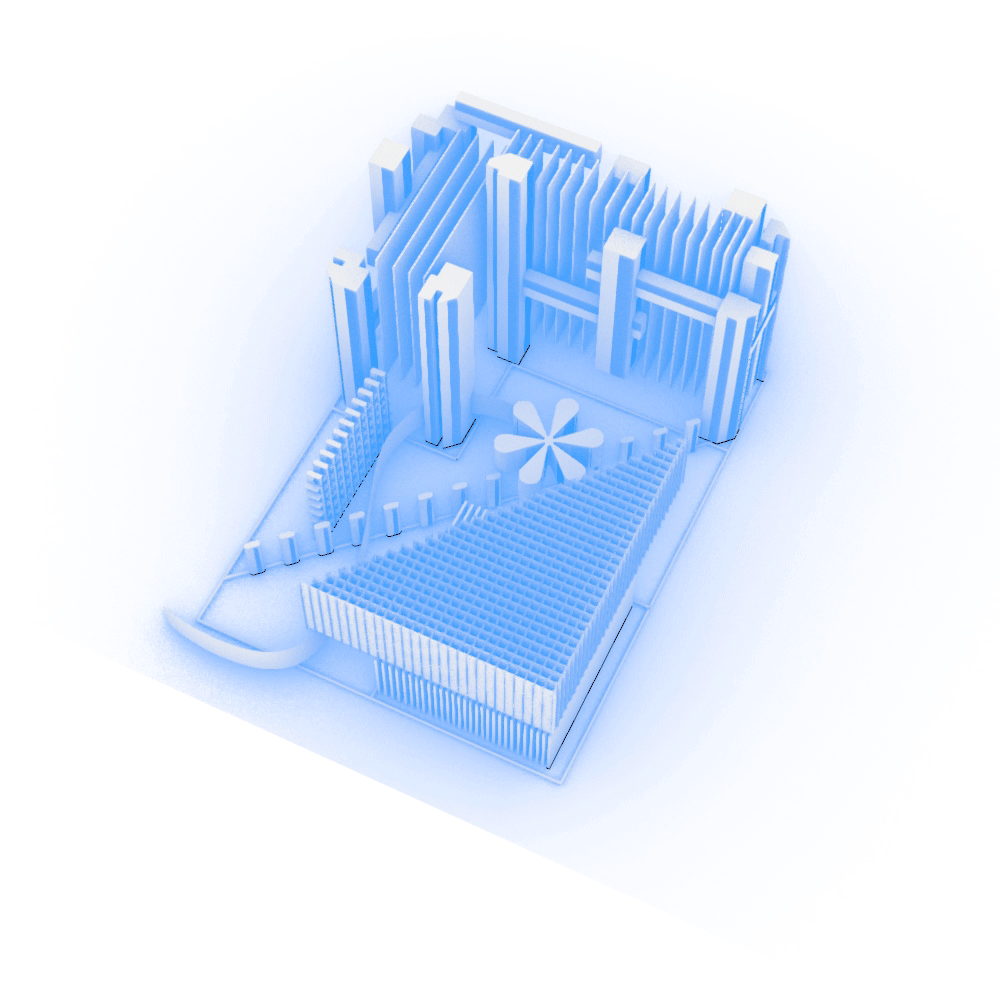
This view demonstrates the power of weight. As shown the height and thickness of the columns along with the rectangular prisms elevate the use of storage and objects in my room. Where my bed once was, a large grid system is put in place. Ovals are lined through the middle of the space dividing the two weights from each other.
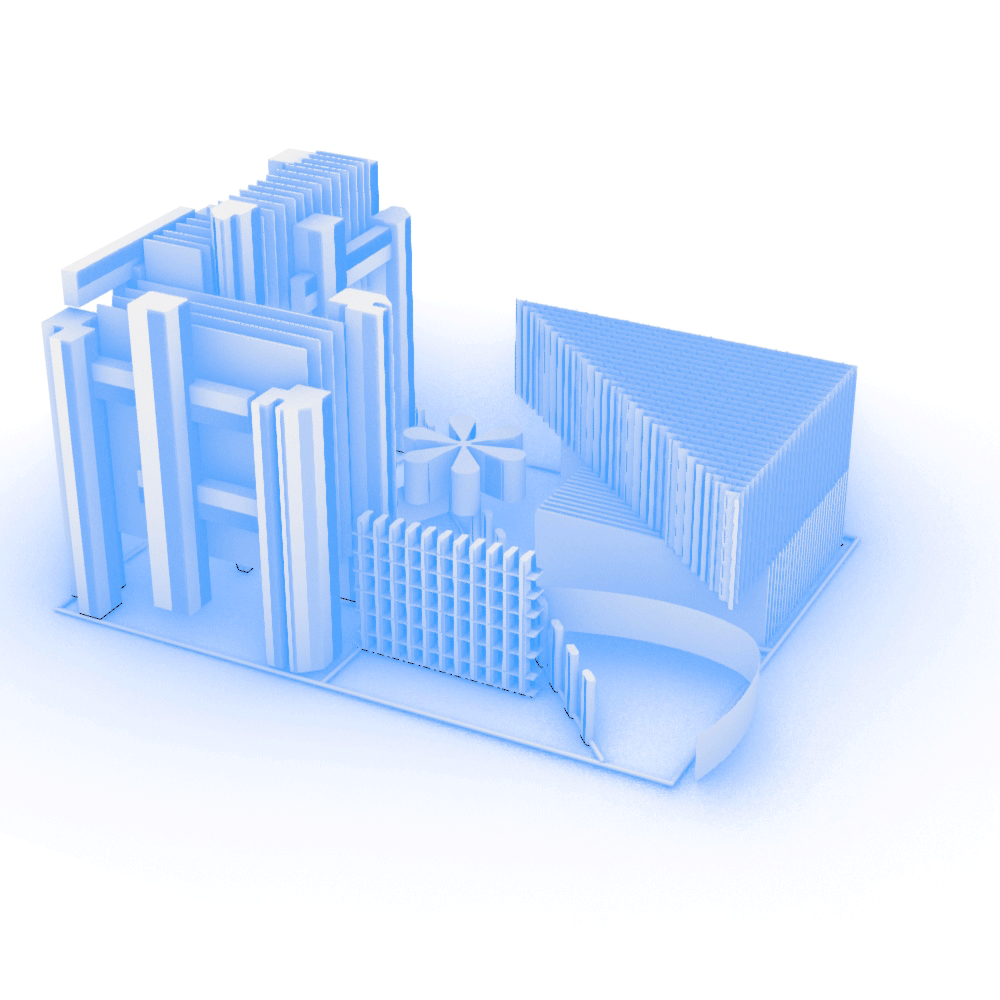
This view shows the entry and movement of traffic. The flower symbol is present to show the previous open space of the room. The visual of this open space is blocked by grids and columns until the path of travel has moved passed what would be the furniture in the room.