ALEXA CHIROUSSOT-CHAMBEAUX
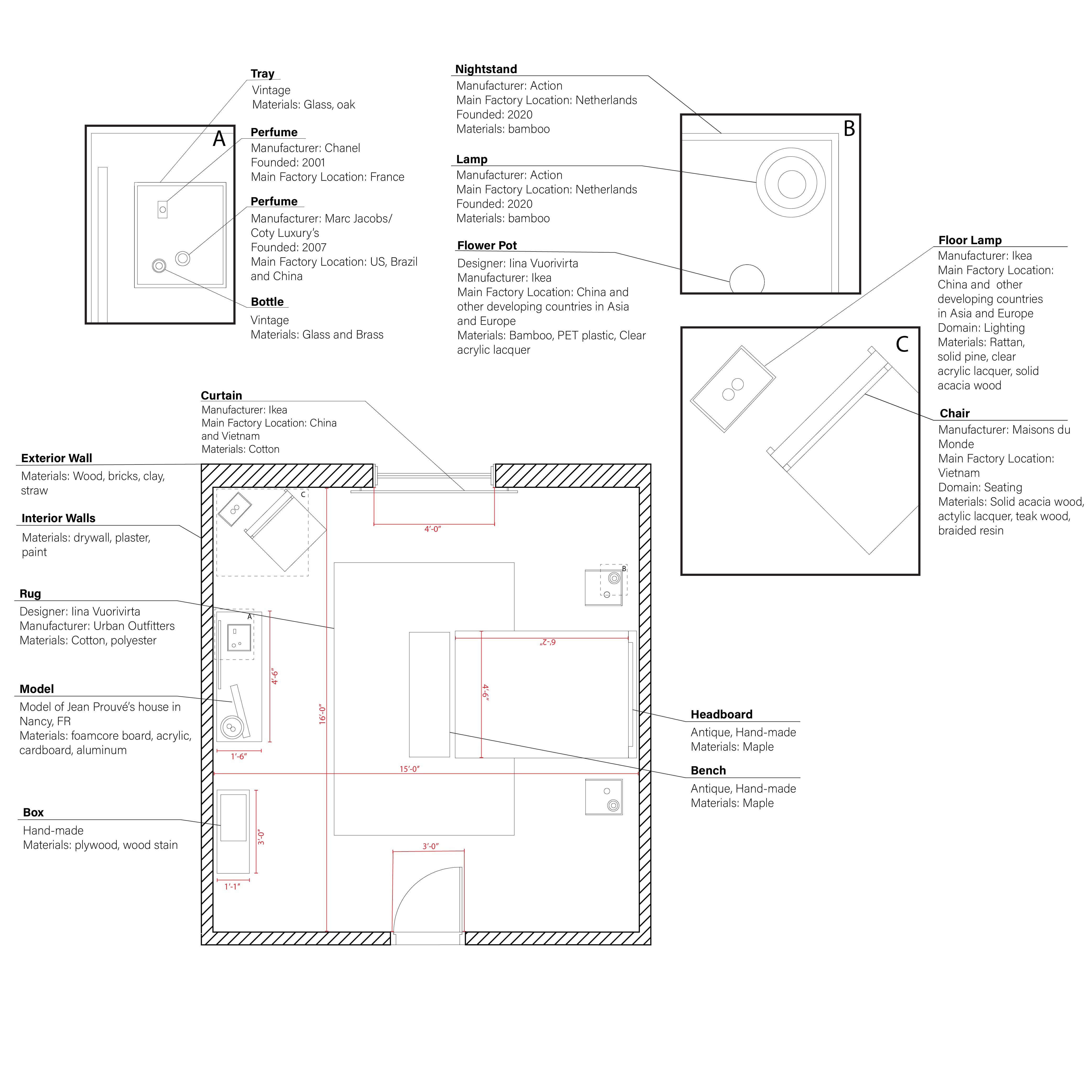
The 16’ x 15’ bedroom consists of a rectangular form with a single 4’ window as the source of natural light in the North end. With no closet, a single 3’ x 6’7 doorway leading to the main second floor hallway is located on the opposite end. The space is divided with West containing storage and the East end holding the bed. Most furniture pieces are acquired through thrifting or made custom. The 2’8’’ x 4’6’’ hard pine dresser is the only form of clothing storage in the room. There are four sources of artifical light (antiqued table lamps and ikea floor lamp). All of which are distributed throughout the room.

My shelf (custom, Camilo Furniture) is almost six feet tall and contains four 1-inch shelves distributed at slightly different heights. They serve to store some antiques I have acquired throughout the years including a hand-made ceramic vase and glass water spray bottle. Some Architecture books by a variety of artists (Frank Ghery, Yoshi Tanguchi, Richard Meier, etc.) are stored here as well. Next to the shelf is the dresser (thrifted) that has my first model made of foamboard as well as an antique mirror (thrifted) and perfumes (Chanel, Marc Jacobs) on a tray (Ikea). The room is scented with fresh flowers that are stored in little bottles (antiques) seen on the tray, as well.
This Actor-Network map traces the actors and processes involved in a variety of different areas. The map begins following the analysis of a scultpture and the unknown materiality of it. There is also an investigation on the differences between architectural structures in the United States versus Europe. Evaluating the differences in building codes, labor costs and workers as well as age of the structures and their lifespans. Additionally, the effects of personal items in ones space and the reason behind said effects was surveyed. Looking into the furniture decisions made when starting an airbnb and the reason it may be more successful than hotels despite the slightly higher costs.

This organizational diagram of my room highlights natural light, zones of activity and lack of activity, and axes of symmetry. Natural light enters through the single window and the door. The zones that receive the most activity are where my nightstand is located, the path of the door to the bed, and the left side of the bed. The lack of activity is represented by the circles on the Northwest and Southeast corners of the room.
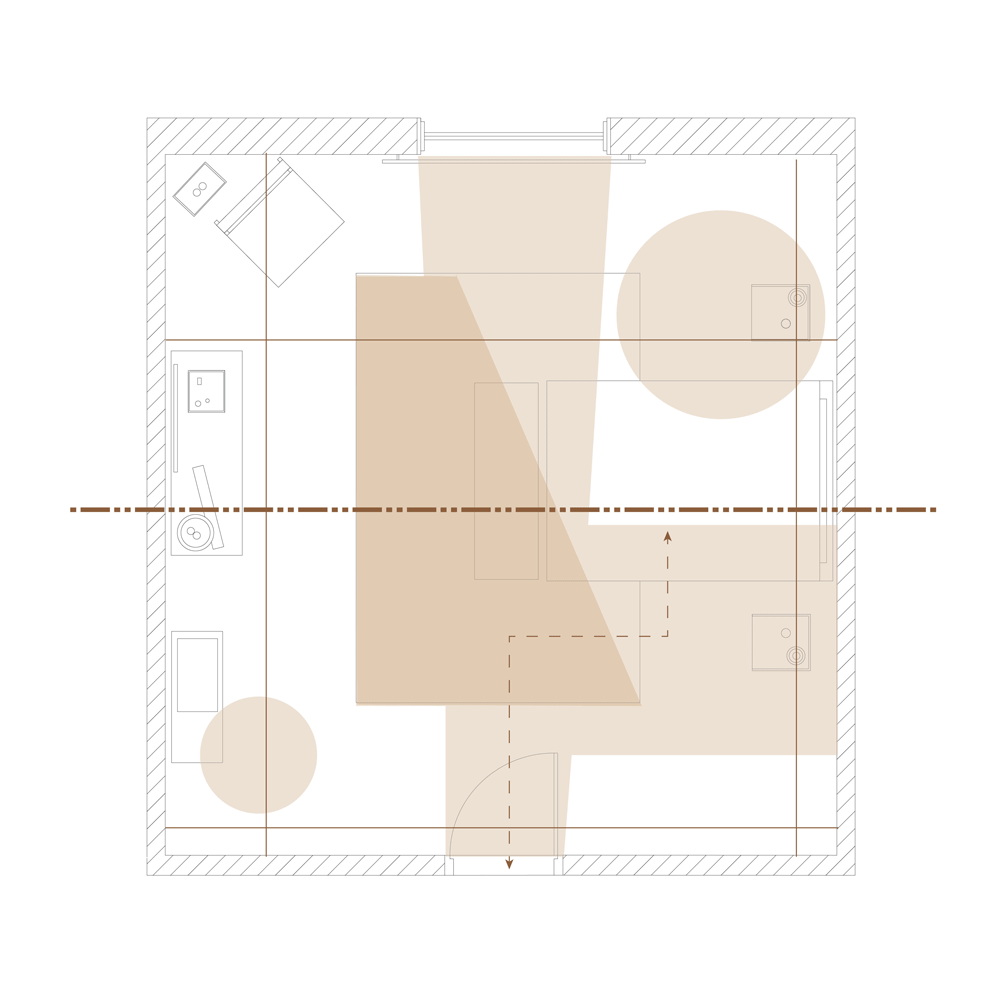
This graphic composition is composed of five lines with space defined by an additional 6 lines. The overlap between elements is represented by color fill. The activity line is a solid line with a square on one end. The bed defines the axis of symmetry and is represented by a thick dashed line. some overlap is expressed through repeated lines in the areas meant to represent natural light and part of the activity in the space. To deferentiate the two, dotted and horizontal lines are added to create more contrast. The beams on the ceiling are shown to define the space, as are the circles and therefore have no variety in stroke.
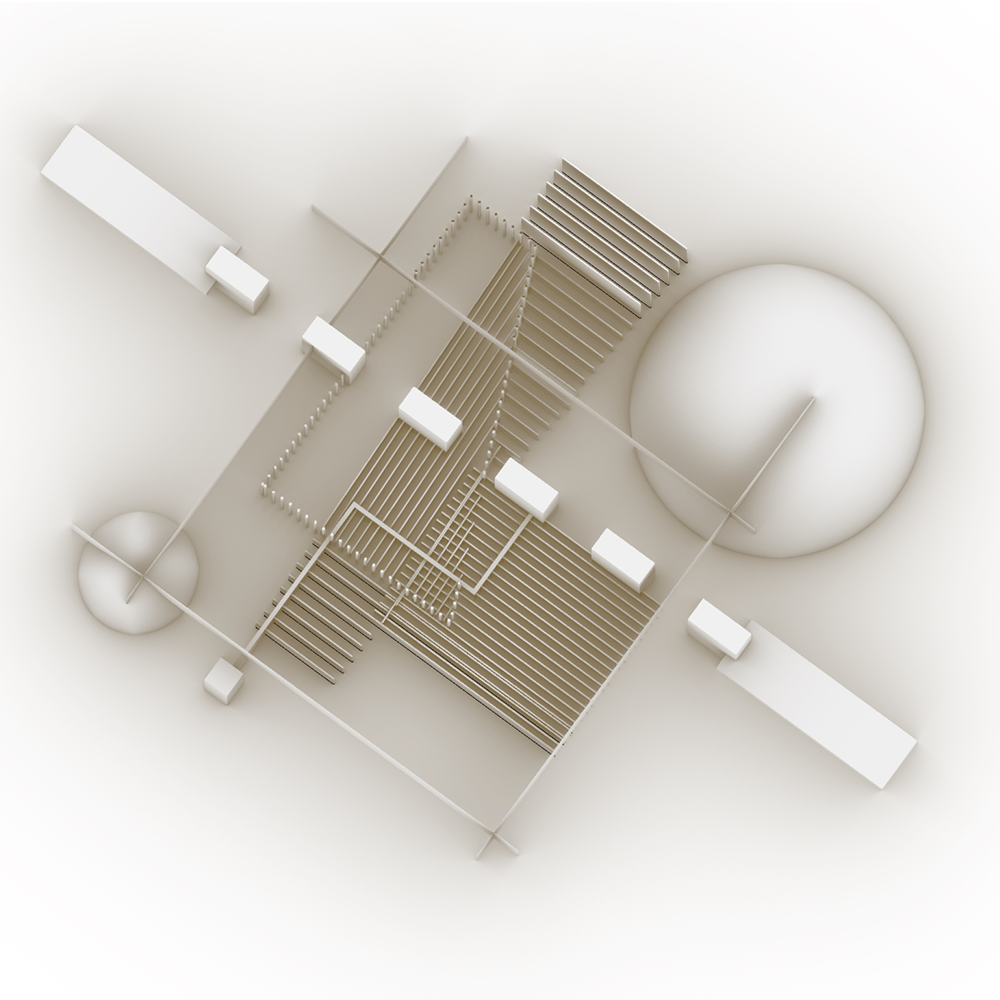
Vectors from the graphic composition are extruded to three heights 5’, 10’, and 17’ - to create a series of blocks. Elements were extruded at different heights depending on the relation to the “old” and “new”. The “old” are the beams in the ceiling represented by thefour lines interjoining to form a square. The densest part is the center line as it represents the most; the activity, axis of symmetry and inter-relation between the old and new elements of the space. The ends of the line are rotated to add more symmetry to the whole design.
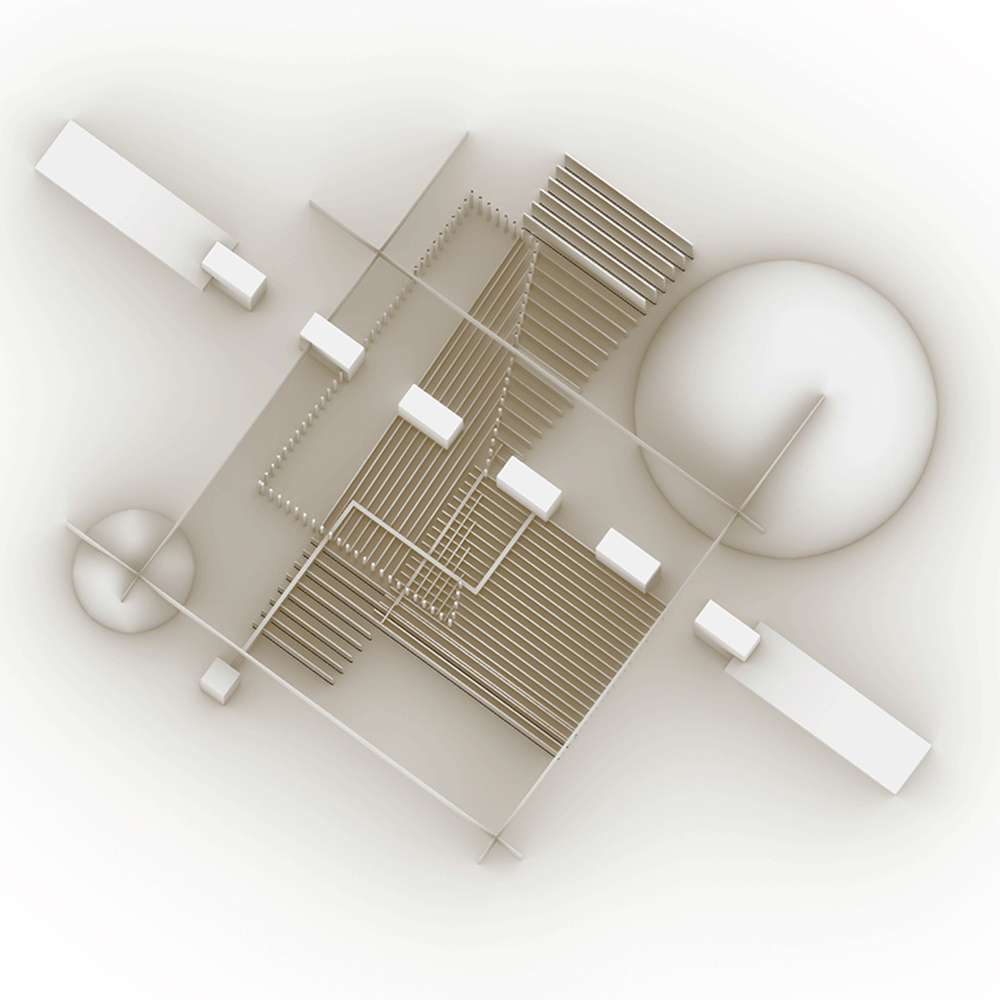
the corners of the original room are marked by the end of the four lines forming a square grid. Rectangular blocks line the left side of the bed area, which contains a dense collection of shapes near the center. two spheres hold the rectangles up, showing the relationship between the use of space and its origin (”old” and “new”). The rest of the vertical and horizonal lines represent the overlap between the elements investigated.
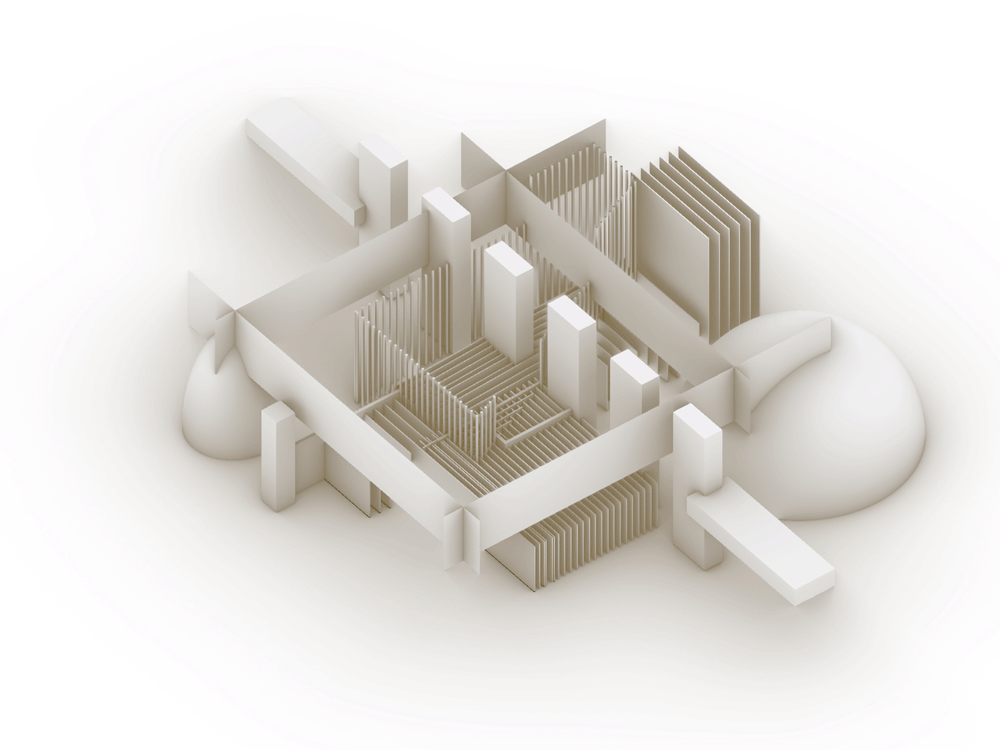
This view shows the former entry area, which is marked by tall square. The wall in front is comprised the the rectangular beam and the beginning of the repeated lines - a grid. A row of vertical lines spaced evenly apart interrupted by a series of dots and horizontal lines. The horizontal rectangles extruded all the way through add more interest and separation in the space. The two spheres are cut in half and placed at opposite ends, representing unused space.